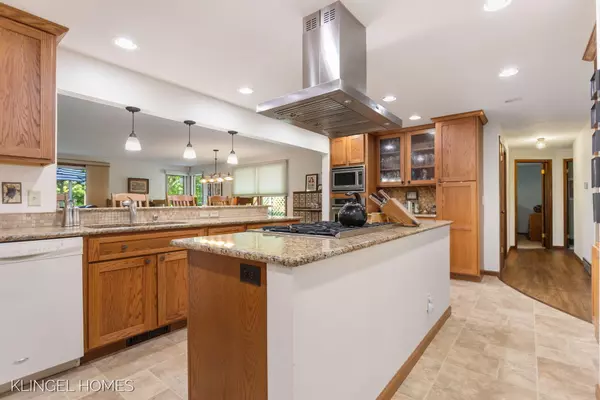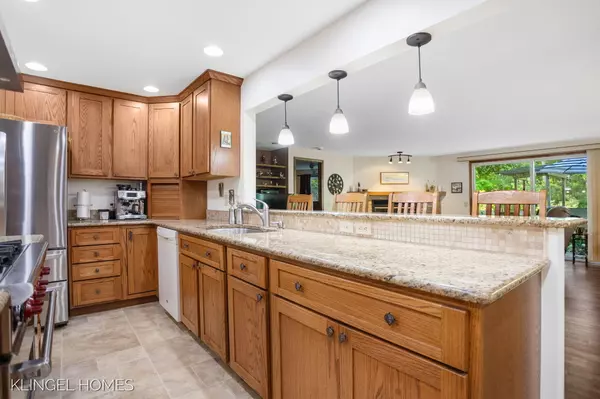$410,000
$395,000
3.8%For more information regarding the value of a property, please contact us for a free consultation.
4 Beds
3 Baths
2,128 SqFt
SOLD DATE : 07/09/2024
Key Details
Sold Price $410,000
Property Type Single Family Home
Sub Type Single Family Residence
Listing Status Sold
Purchase Type For Sale
Square Footage 2,128 sqft
Price per Sqft $192
Municipality Norton Shores City
MLS Listing ID 24028683
Sold Date 07/09/24
Style Ranch
Bedrooms 4
Full Baths 2
Half Baths 1
Originating Board Michigan Regional Information Center (MichRIC)
Year Built 1972
Annual Tax Amount $3,639
Tax Year 2024
Lot Size 1.650 Acres
Acres 1.65
Lot Dimensions 233X191X49X95X137X104X148X206
Property Description
Welcome to 749 Hendrick Rd, Norton Shores! This beautiful ranch style home offers it's own private oasis as it is situated on over 1.5 acres! When entering the home you are welcomed by a large kitchen with plenty of beautiful cabinetry and ample storage! This kitchen showcases a Wolf Stove and high end stainless steel appliances throughout. The center island and bar area are perfect for cooking, baking and entertaining your guests flawlessly. When entering the living room you are welcomed by a beautiful brick fireplace and slider doors that lead to the large deck and spa area outside! The primary bedroom is expansive with a second slider door that leads to the spa outside! The hot tub was purchased in the fall of 2023 and stays with the home. The attached ensuite has been recently updated with a stand up shower and gorgeous vanity. Also on the main level are 3 additional bedrooms with a second full bathroom! The laundry area offers a half bath and mudroom located right off the kitchen! Heading the partially finished basement you will find a cozy living area and secondary fireplace. The water heater was recently replaced in May of 2024. The exterior of this home has been meticulously maintained and includes a beautiful garden area and more! Call today to schedule your private showing! The attached ensuite has been recently updated with a stand up shower and gorgeous vanity. Also on the main level are 3 additional bedrooms with a second full bathroom! The laundry area offers a half bath and mudroom located right off the kitchen! Heading the partially finished basement you will find a cozy living area and secondary fireplace. The water heater was recently replaced in May of 2024. The exterior of this home has been meticulously maintained and includes a beautiful garden area and more! Call today to schedule your private showing!
Location
State MI
County Muskegon
Area Muskegon County - M
Direction E Sternberg Rd, right onto Martin Rd, Left onto Porter Rd, right onto Henry and right onto Hendrick Rd, home is on the right
Rooms
Basement Crawl Space, Full
Interior
Interior Features Kitchen Island, Eat-in Kitchen, Pantry
Heating Forced Air
Cooling Central Air
Fireplaces Number 2
Fireplaces Type Family, Living
Fireplace true
Appliance Dryer, Washer, Disposal, Dishwasher, Microwave, Oven, Range, Refrigerator
Laundry Laundry Room, Main Level
Exterior
Exterior Feature Patio, Deck(s)
Garage Attached
Garage Spaces 2.0
Utilities Available Phone Connected, Natural Gas Connected, Cable Connected
Waterfront No
View Y/N No
Street Surface Paved
Garage Yes
Building
Story 1
Sewer Public Sewer
Water Public
Architectural Style Ranch
Structure Type Vinyl Siding
New Construction No
Schools
School District Mona Shores
Others
Tax ID 27258000002500
Acceptable Financing Cash, FHA, VA Loan, Conventional, Assumable
Listing Terms Cash, FHA, VA Loan, Conventional, Assumable
Read Less Info
Want to know what your home might be worth? Contact us for a FREE valuation!

Our team is ready to help you sell your home for the highest possible price ASAP

"Molly's job is to find and attract mastery-based agents to the office, protect the culture, and make sure everyone is happy! "






