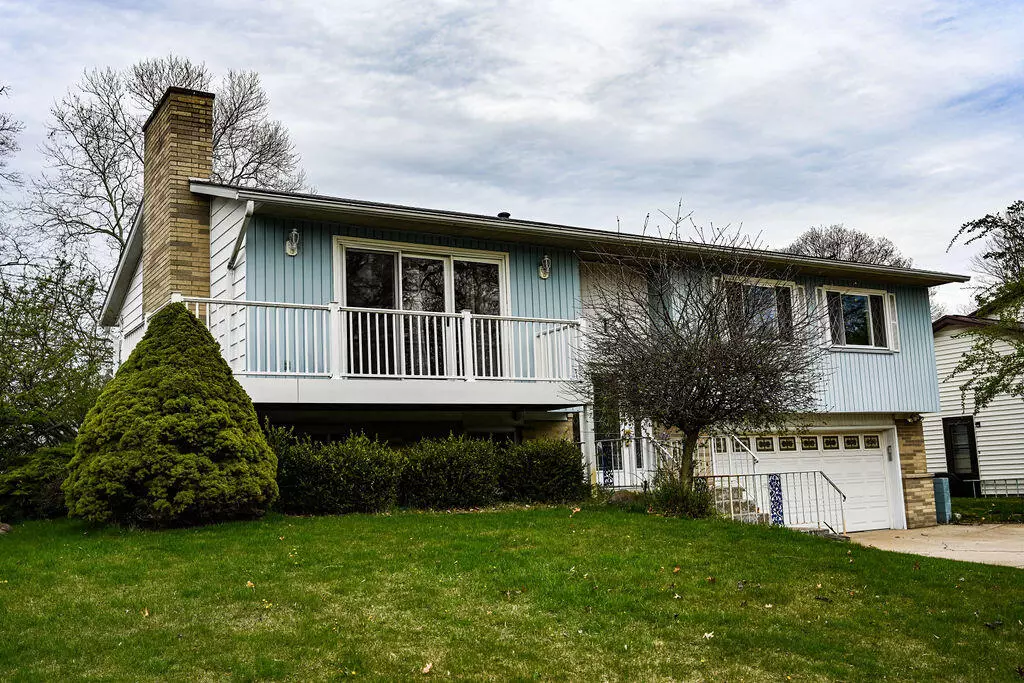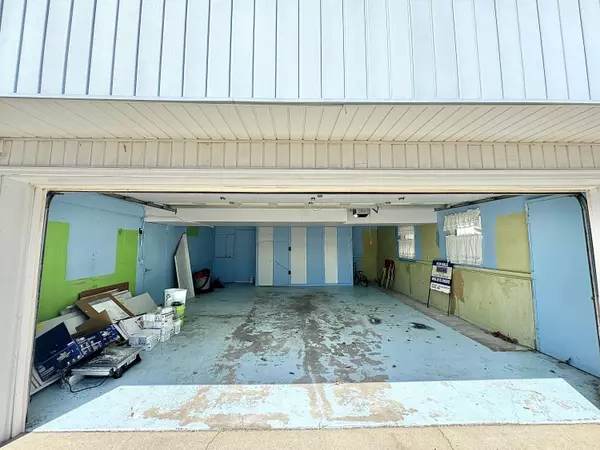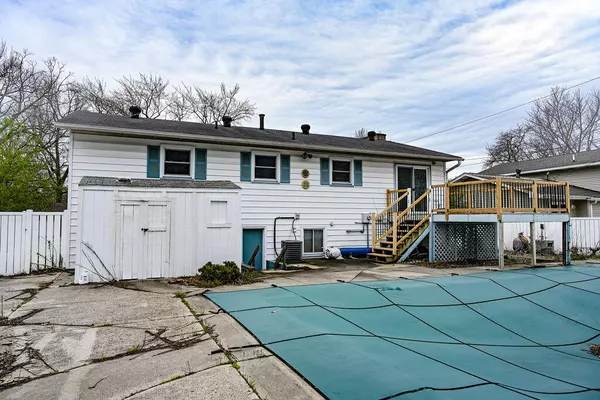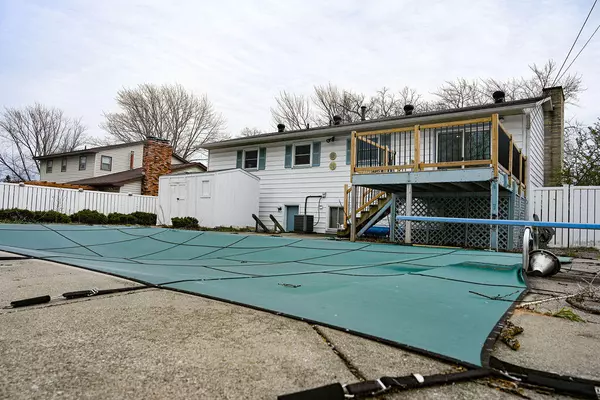$242,000
$239,900
0.9%For more information regarding the value of a property, please contact us for a free consultation.
4 Beds
2 Baths
1,298 SqFt
SOLD DATE : 07/09/2024
Key Details
Sold Price $242,000
Property Type Single Family Home
Sub Type Single Family Residence
Listing Status Sold
Purchase Type For Sale
Square Footage 1,298 sqft
Price per Sqft $186
Municipality Norton Shores City
MLS Listing ID 24019041
Sold Date 07/09/24
Style Bi-Level
Bedrooms 4
Full Baths 2
Originating Board Michigan Regional Information Center (MichRIC)
Year Built 1969
Annual Tax Amount $2,295
Tax Year 2023
Lot Size 8,102 Sqft
Acres 0.19
Lot Dimensions 75 x 107 ft
Property Description
Sellers financing fell through, back on market.
LISTING DESCRIPTION
AMAZING doesn't begin to describe this 4 bedroom fully renovated home in highly sought after subdivision. Kitchen is a chef's dream with extra cabinets, granite counters, backsplash, and tons of natural light. The wide open floorplan is perfect for entertaining even the biggest group of family and friends. House has NEW flooring, counters, backsplash, paint, deck, remodeled bathrooms, and so much more! Schedule your showing today.
Pool has been used and status is unknown. There is a brand new cover included in sale. House is being sold as is and agents need to verify all info.
Location
State MI
County Muskegon
Area Muskegon County - M
Direction Take Roosevelt road to Glenside north to Marlboro.
Rooms
Basement Daylight, Full
Interior
Interior Features Ceiling Fans, Garage Door Opener, Laminate Floor, Eat-in Kitchen
Heating Forced Air
Cooling Central Air
Fireplaces Number 1
Fireplaces Type Family, Rec Room
Fireplace true
Window Features Low Emissivity Windows
Appliance Built-In Electric Oven, Disposal, Cook Top, Dishwasher, Microwave, Oven, Range, Refrigerator
Laundry Gas Dryer Hookup, In Basement, In Bathroom, Laundry Room, Lower Level, Sink, Washer Hookup
Exterior
Exterior Feature Balcony, Fenced Back, Patio, Deck(s)
Garage Attached
Garage Spaces 2.0
Pool Outdoor/Inground
Utilities Available Natural Gas Available, Electricity Available, Natural Gas Connected, Cable Connected, Extra Well
Waterfront No
View Y/N No
Street Surface Paved
Garage Yes
Building
Lot Description Sidewalk, Cul-De-Sac
Story 1
Sewer Public Sewer
Water Public
Architectural Style Bi-Level
Structure Type Brick,Vinyl Siding
New Construction No
Schools
Elementary Schools Campbell
Middle Schools Mona Shores Middle
High Schools Mona Shores High
School District Mona Shores
Others
Tax ID 25-544-000-0967-00
Acceptable Financing Cash, FHA, Conventional
Listing Terms Cash, FHA, Conventional
Read Less Info
Want to know what your home might be worth? Contact us for a FREE valuation!

Our team is ready to help you sell your home for the highest possible price ASAP

"Molly's job is to find and attract mastery-based agents to the office, protect the culture, and make sure everyone is happy! "






