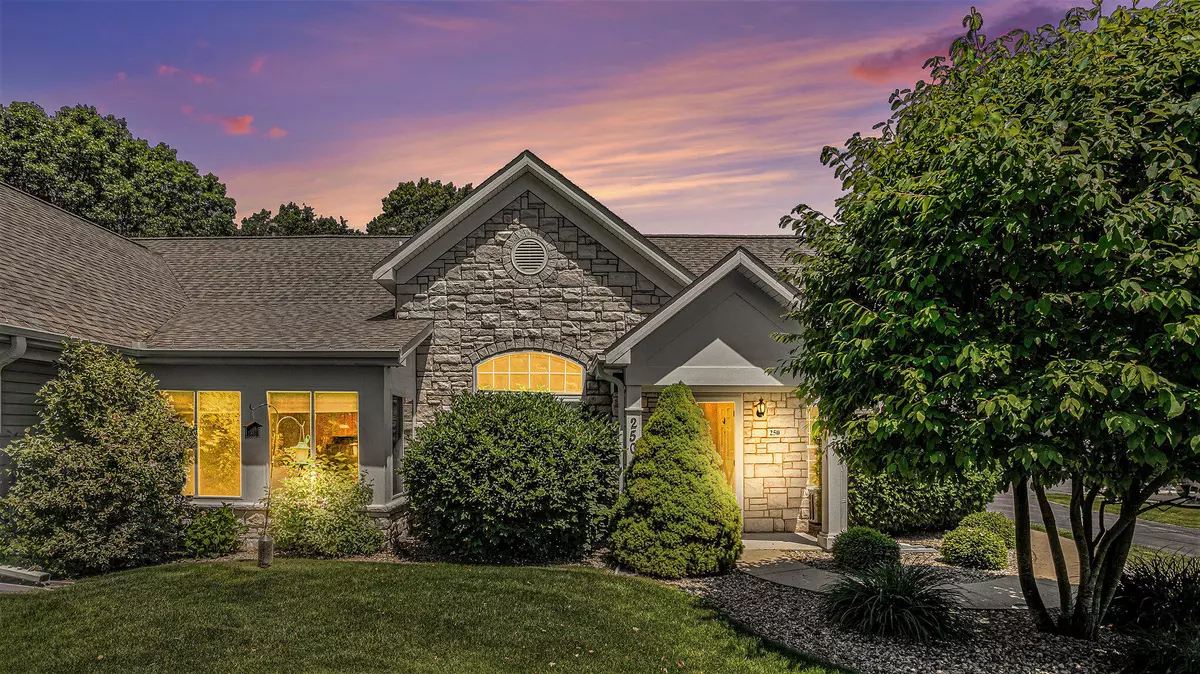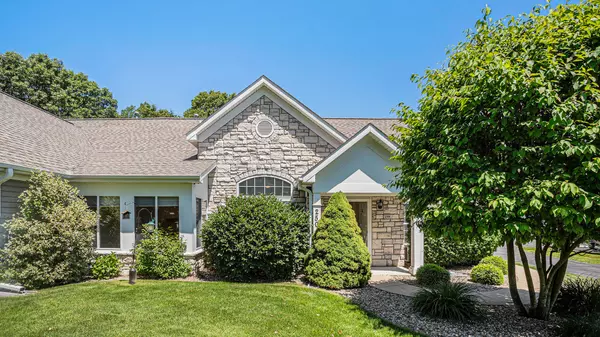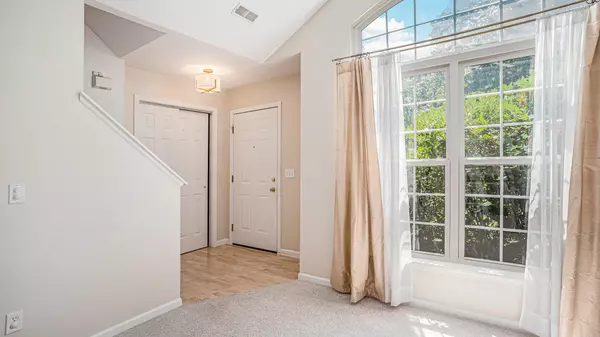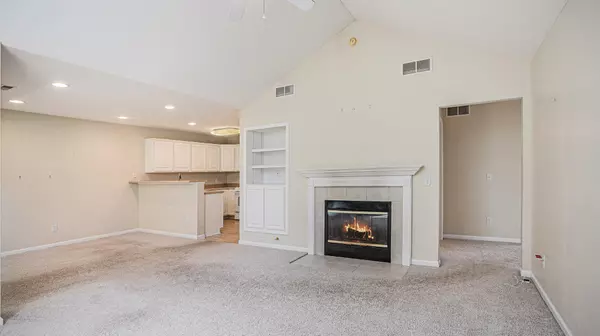$255,000
$255,000
For more information regarding the value of a property, please contact us for a free consultation.
3 Beds
3 Baths
1,480 SqFt
SOLD DATE : 07/17/2024
Key Details
Sold Price $255,000
Property Type Condo
Sub Type Condominium
Listing Status Sold
Purchase Type For Sale
Square Footage 1,480 sqft
Price per Sqft $172
Municipality Battle Creek City
MLS Listing ID 24030170
Sold Date 07/17/24
Style Traditional
Bedrooms 3
Full Baths 3
HOA Fees $320/mo
HOA Y/N true
Originating Board Michigan Regional Information Center (MichRIC)
Year Built 2004
Annual Tax Amount $4,395
Tax Year 2024
Property Description
ATTENTION CONDO BUYERS: We have a NEW listing on the market, in the prestigious Ashton Lake Condo
Association! Priced to sell in one of the best locations in the whole complex. This beauty was built 5
years after most of the others were built (1999) with a little different floor plan. This condo features: 3
bedrooms, 3 full bathrooms, good size kitchen with lots of cabinets, snack bar + a formal dining room, 4-
seasons room, large living room with a gas-log fireplace, main floor laundry, and a two-car attached
garage. This complex has a Clubhouse with a large meeting area, kitchen, fireplace, library, small fitness
center, and an outside in-ground pool. You can schedule family events, graduation parties, and other
social events in the Clubhouse. There is so much open space in the comlex. Inviting to all groups of
people. Pets are welcomed, under 20 pounds. You will love Ashton Lake! There is so much open space in the comlex. Inviting to all groups of
people. Pets are welcomed, under 20 pounds. You will love Ashton Lake!
Location
State MI
County Calhoun
Area Battle Creek - B
Direction From the intersection of COLUMBIA AVE. & RIVERSIDE DR.; please go SOUTH on Riverside Drive and turn EAST on Aston Lake Drive; then turn NORTH or left on Ashton Lake Drive in front of the CLUBHOUSE toward Ashton Highlands.
Rooms
Basement Slab
Interior
Interior Features Ceiling Fans, Ceramic Floor, Garage Door Opener, Laminate Floor, Water Softener/Owned, Pantry
Heating Forced Air
Cooling Central Air
Fireplaces Number 1
Fireplaces Type Gas Log, Living
Fireplace true
Window Features Screens,Replacement,Low Emissivity Windows,Window Treatments
Appliance Dryer, Washer, Disposal, Dishwasher, Microwave, Oven, Range, Refrigerator
Laundry Laundry Room, Main Level
Exterior
Exterior Feature Tennis Court(s), Porch(es)
Parking Features Attached
Garage Spaces 2.0
Pool Outdoor/Inground
Utilities Available Phone Available, Storm Sewer, Public Water, Public Sewer, Natural Gas Available, Cable Available, Broadband, Phone Connected, Natural Gas Connected, Cable Connected, High-Speed Internet
Amenities Available Pets Allowed, Club House, Cable TV, Fitness Center, Library, Meeting Room, Tennis Court(s), Pool
View Y/N No
Street Surface Paved
Handicap Access 42 in or + Hallway, Accessible Mn Flr Bedroom, Accessible Mn Flr Full Bath, Covered Entrance, Grab Bar Mn Flr Bath, Low Threshold Shower
Garage Yes
Building
Story 2
Sewer Public Sewer
Water Public
Architectural Style Traditional
Structure Type Vinyl Siding
New Construction No
Schools
School District Lakeview-Calhoun Co
Others
HOA Fee Include Water,Trash,Snow Removal,Sewer,Lawn/Yard Care
Tax ID 52-8745-00-085-0
Acceptable Financing Cash, Conventional
Listing Terms Cash, Conventional
Read Less Info
Want to know what your home might be worth? Contact us for a FREE valuation!

Our team is ready to help you sell your home for the highest possible price ASAP
"Molly's job is to find and attract mastery-based agents to the office, protect the culture, and make sure everyone is happy! "






