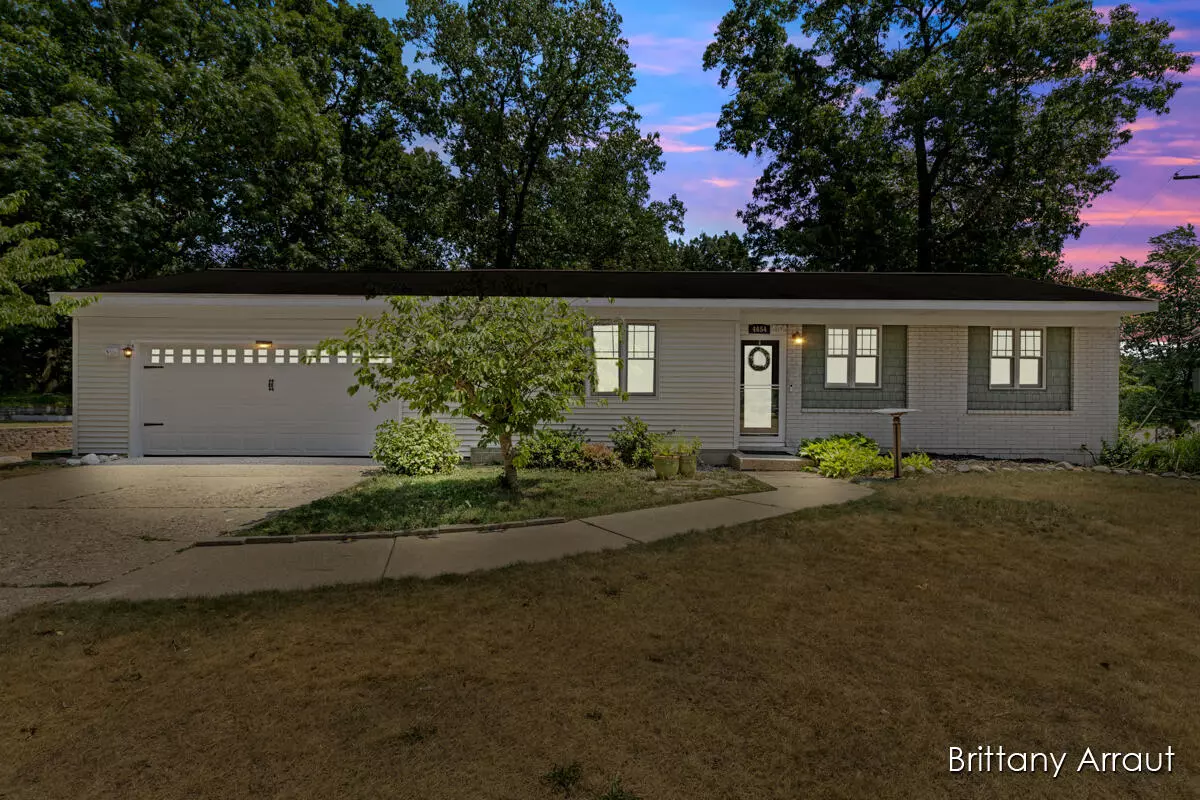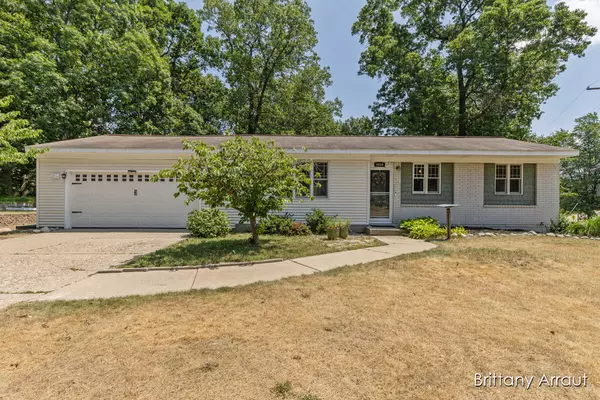$310,000
$299,900
3.4%For more information regarding the value of a property, please contact us for a free consultation.
3 Beds
2 Baths
1,202 SqFt
SOLD DATE : 07/17/2024
Key Details
Sold Price $310,000
Property Type Single Family Home
Sub Type Single Family Residence
Listing Status Sold
Purchase Type For Sale
Square Footage 1,202 sqft
Price per Sqft $257
Municipality Alpine Twp
Subdivision Westgate
MLS Listing ID 24031501
Sold Date 07/17/24
Style Ranch
Bedrooms 3
Full Baths 2
Originating Board Michigan Regional Information Center (MichRIC)
Year Built 1964
Annual Tax Amount $3,434
Tax Year 2024
Lot Size 0.260 Acres
Acres 0.26
Lot Dimensions 133x85
Property Description
Welcome home! This beautiful ranch is nestled in the highly sought-after Westgate Neighborhood, known for its charm and convenience. This home offers 3 beds, with a 4th non-conforming bedroom, 2 full baths and an attached 2 stall garage. Enjoy the open floor plan with a bright and airy atmosphere. There is fresh paint throughout the home, enhancing its move-in readiness. On the main floor enter into the living room, front office/sitting room, formal dining area with vaulted ceilings, 2 bedrooms and primary bath. The lower level offers a family room, 3rd bedroom, bonus room with 2nd bathroom, laundry area with mechanicals and additional storage. Relax on the patio out back with a fenced backyard. Seller directs listing broker to hold all offers until Tuesday, 6/25 at 1PM.
Location
State MI
County Kent
Area Grand Rapids - G
Direction Alpine North to Lamoreaux, East on Lamoreaux to Westgate, North on Westgate to home.
Rooms
Other Rooms Shed(s)
Basement Full
Interior
Interior Features Ceiling Fans, Wood Floor, Eat-in Kitchen, Pantry
Heating Forced Air
Cooling Central Air
Fireplace false
Appliance Dryer, Washer, Dishwasher, Microwave, Range, Refrigerator
Laundry In Basement
Exterior
Exterior Feature Fenced Back, Patio
Garage Garage Faces Front, Attached
Garage Spaces 2.0
Utilities Available Phone Available, Storm Sewer, Public Water, Public Sewer, Natural Gas Available, Electricity Available, Cable Available, Broadband
View Y/N No
Street Surface Paved
Garage Yes
Building
Lot Description Corner Lot
Story 1
Sewer Public Sewer
Water Public
Architectural Style Ranch
Structure Type Brick,Vinyl Siding
New Construction No
Schools
Elementary Schools Stoney Creek Elementary + Pine Island Elementary
Middle Schools Mill Creek Middle School
High Schools Comstock Park High School
School District Comstock Park
Others
Tax ID 41-09-25-402-043
Acceptable Financing Cash, FHA, VA Loan, Conventional
Listing Terms Cash, FHA, VA Loan, Conventional
Read Less Info
Want to know what your home might be worth? Contact us for a FREE valuation!

Our team is ready to help you sell your home for the highest possible price ASAP

"Molly's job is to find and attract mastery-based agents to the office, protect the culture, and make sure everyone is happy! "






