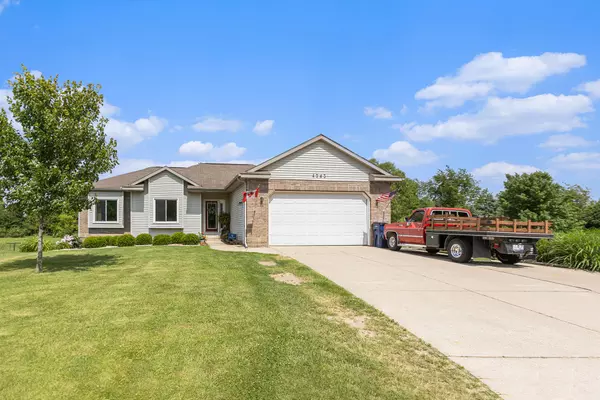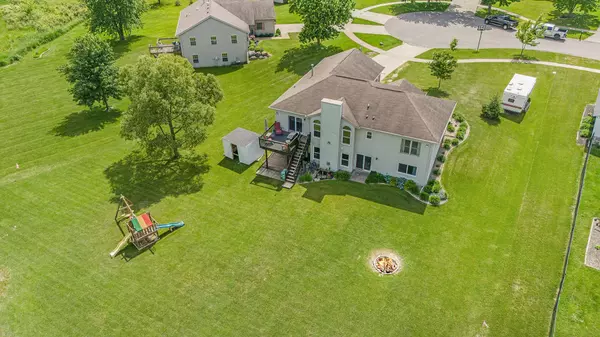$373,500
$389,000
4.0%For more information regarding the value of a property, please contact us for a free consultation.
5 Beds
4 Baths
1,461 SqFt
SOLD DATE : 07/26/2024
Key Details
Sold Price $373,500
Property Type Single Family Home
Sub Type Single Family Residence
Listing Status Sold
Purchase Type For Sale
Square Footage 1,461 sqft
Price per Sqft $255
Municipality Allegan Twp
MLS Listing ID 24028041
Sold Date 07/26/24
Style Ranch
Bedrooms 5
Full Baths 3
Half Baths 1
Originating Board Michigan Regional Information Center (MichRIC)
Year Built 1994
Annual Tax Amount $3,041
Tax Year 2024
Lot Size 0.782 Acres
Acres 0.78
Lot Dimensions 81x420
Property Description
This home is all about location! Located in the quiet town of Moline and at the end of a cul-de-sac this home is ready for its next owner. This wonderful 5 bedroom 3.5 bath home features three bedrooms on the main floor including a private master with ensuite, a beautiful living area with gas fireplace, and a kitchen and dining area that lead out to the deck perfect for enjoying the back yard.
The walkout lower level includes two generous sized bedrooms, one full and one half bath, a large laundry area, and a rec room with a second fireplace.
This home is located conveniently between Grand Rapids and Kalamazoo with easy access to US 131. Don't miss your opportunity to make this your next home!
Location
State MI
County Allegan
Area Grand Rapids - G
Direction From the North - US 131 to 100th Street Exit to Division Ave south to 12th Ave, west on 144th Ave, south on Chappell, east on Hickory View Ct. From the South - US 131 to Dorr Exit, east to 14th St, north to 144th Ave, south on Chappell, east on Hickory View Ct.
Rooms
Other Rooms Shed(s)
Basement Walk Out
Interior
Interior Features Ceiling Fans, Garage Door Opener, Humidifier, Laminate Floor, Water Softener/Owned, Eat-in Kitchen
Heating Forced Air
Cooling Central Air
Fireplaces Number 2
Fireplaces Type Family, Gas Log, Rec Room
Fireplace true
Appliance Disposal, Dishwasher, Microwave, Range, Refrigerator
Laundry Laundry Chute, Lower Level
Exterior
Exterior Feature Deck(s)
Garage Attached
Garage Spaces 2.0
Utilities Available Natural Gas Connected, High-Speed Internet
Waterfront No
View Y/N No
Garage Yes
Building
Lot Description Sidewalk, Cul-De-Sac
Story 1
Sewer Public Sewer
Water Well
Architectural Style Ranch
Structure Type Brick,Vinyl Siding
New Construction No
Schools
School District Wayland
Others
Tax ID 05-210-011-00
Acceptable Financing Cash, FHA, VA Loan, Rural Development, Conventional
Listing Terms Cash, FHA, VA Loan, Rural Development, Conventional
Read Less Info
Want to know what your home might be worth? Contact us for a FREE valuation!

Our team is ready to help you sell your home for the highest possible price ASAP

"Molly's job is to find and attract mastery-based agents to the office, protect the culture, and make sure everyone is happy! "






