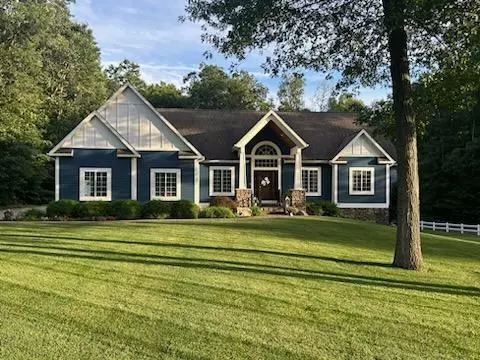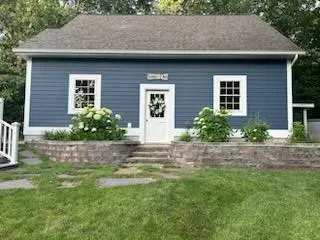$739,000
$729,900
1.2%For more information regarding the value of a property, please contact us for a free consultation.
5 Beds
4 Baths
2,316 SqFt
SOLD DATE : 08/09/2024
Key Details
Sold Price $739,000
Property Type Single Family Home
Sub Type Single Family Residence
Listing Status Sold
Purchase Type For Sale
Square Footage 2,316 sqft
Price per Sqft $319
Municipality Fruitland Twp
MLS Listing ID 24033264
Sold Date 08/09/24
Style Ranch
Bedrooms 5
Full Baths 3
Half Baths 1
Originating Board Michigan Regional Information Center (MichRIC)
Year Built 2005
Annual Tax Amount $4,895
Tax Year 2023
Lot Size 1.060 Acres
Acres 1.06
Lot Dimensions 151x294x150x298
Property Description
This beautiful home located in a highly desirable neighborhood, this unique home features exquisite finishes and an open floor plan. With 5 bedrooms and 3.5 bathrooms, each bedroom is equipped with custom built-ins, and the primary suite includes a stunning tiled walk-in shower and spacious walk-in closet. The kitchen showcases a large center island, complemented by gorgeous high ceilings throughout the entire home. The fully finished lower level offers a walkout basement for added convenience. Enjoy outdoor gatherings on the expansive new composite deck, surrounded by ample yard space for entertainment. There is a 2 stall attached garage and additional oversized detached 2 stall garage. The adjacent 1-acre vacant lot is available for purchase.
Location
State MI
County Muskegon
Area Muskegon County - M
Direction White Lake Dr. to South Shore Dr. to Terravita Dr.
Rooms
Basement Walk Out, Full
Interior
Interior Features Ceiling Fans, Ceramic Floor, Garage Door Opener, Water Softener/Rented, Kitchen Island, Pantry
Heating Forced Air
Cooling Central Air
Fireplaces Number 1
Fireplaces Type Family, Other
Fireplace true
Window Features Insulated Windows,Window Treatments
Appliance Dryer, Washer, Disposal, Dishwasher, Microwave, Oven, Refrigerator
Laundry Laundry Room, Main Level
Exterior
Exterior Feature Deck(s)
Garage Garage Door Opener, Detached, Attached
Garage Spaces 2.0
Utilities Available Phone Available, Natural Gas Available, Electricity Available, Cable Available, Phone Connected, Natural Gas Connected, Cable Connected, High-Speed Internet
Waterfront No
View Y/N No
Street Surface Paved
Garage Yes
Building
Lot Description Wooded, Cul-De-Sac
Story 1
Sewer Septic System
Water Well
Architectural Style Ranch
Structure Type Hard/Plank/Cement Board
New Construction No
Schools
School District Whitehall
Others
Tax ID 6106640000001600
Acceptable Financing Cash, FHA, VA Loan, Conventional
Listing Terms Cash, FHA, VA Loan, Conventional
Read Less Info
Want to know what your home might be worth? Contact us for a FREE valuation!

Our team is ready to help you sell your home for the highest possible price ASAP

"Molly's job is to find and attract mastery-based agents to the office, protect the culture, and make sure everyone is happy! "






