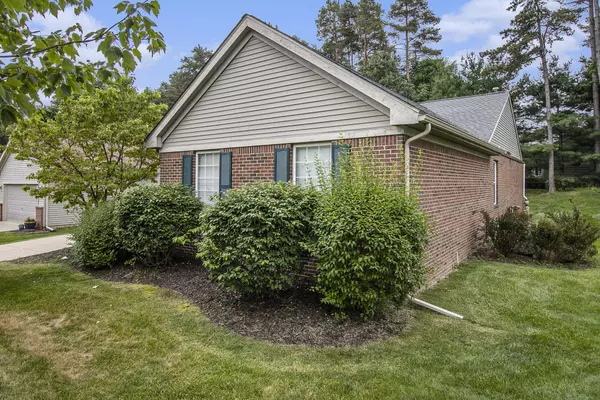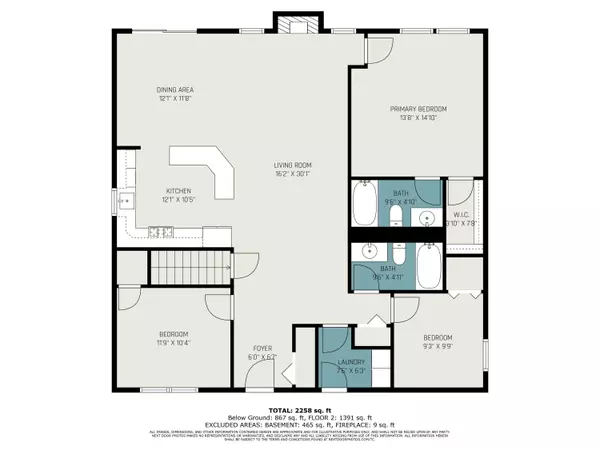$385,000
$385,000
For more information regarding the value of a property, please contact us for a free consultation.
3 Beds
3 Baths
1,504 SqFt
SOLD DATE : 08/20/2024
Key Details
Sold Price $385,000
Property Type Condo
Sub Type Condominium
Listing Status Sold
Purchase Type For Sale
Square Footage 1,504 sqft
Price per Sqft $255
Municipality Hamburg Twp
Subdivision Whispering Pines
MLS Listing ID 24031232
Sold Date 08/20/24
Style Ranch
Bedrooms 3
Full Baths 2
Half Baths 1
HOA Fees $236/mo
HOA Y/N true
Originating Board Michigan Regional Information Center (MichRIC)
Year Built 2003
Annual Tax Amount $4,085
Tax Year 2024
Lot Size 7,542 Sqft
Acres 0.17
Lot Dimensions 66x127x53x125
Property Description
Offer deadline-Mon, July 22 by 7pm. Live the easy life in this gorgeous Whispering Pines ranch condo! This stunning 3-bedroom, 2.5 bath condo offers comfortable living on one level. Relax in the spacious open living space with vaulted ceilings and gas fireplace. The primary bedroom features an ample en-suite bathroom and a huge walk-in closet. Step out onto the maintenance-free deck and enjoy evenings with the peaceful atmosphere overlooking a wooded area. Convenient laundry facilities, whole house generator, and a 2-car attached garage add to the condo's functionality. The finished basement is an entertainer's dream! Complete with a full kitchen, bathroom, and family area with an egress window, it's the perfect place to host gatherings or create a private haven for family or guests. There's also a massive storage area to keep everything organized. New roof, furnace, and A/C make this a hassle free property. There's also a massive storage area to keep everything organized. New roof, furnace, and A/C make this a hassle free property.
Location
State MI
County Livingston
Area Livingston County - 40
Direction McGregor to Whispering Pines to Signature
Rooms
Basement Full
Interior
Interior Features Ceiling Fans, Garage Door Opener, Laminate Floor, Water Softener/Owned, Wood Floor, Kitchen Island, Eat-in Kitchen
Heating Forced Air
Cooling Central Air
Fireplaces Number 1
Fireplaces Type Gas Log, Living
Fireplace true
Window Features Screens,Window Treatments
Appliance Dryer, Washer, Disposal, Dishwasher, Microwave, Oven, Range, Refrigerator
Laundry Laundry Room, Main Level
Exterior
Exterior Feature Invisible Fence, Porch(es), Deck(s)
Garage Garage Faces Side, Garage Door Opener, Attached
Garage Spaces 2.0
Utilities Available Phone Connected, Natural Gas Connected, Cable Connected, High-Speed Internet
Waterfront No
View Y/N No
Street Surface Paved
Garage Yes
Building
Lot Description Site Condo, Golf Community
Story 1
Sewer Public Sewer
Water Well
Architectural Style Ranch
Structure Type Brick,Vinyl Siding
New Construction No
Schools
School District Pinckney
Others
HOA Fee Include Trash,Lawn/Yard Care
Tax ID 15-19-303-078
Acceptable Financing Cash, FHA, VA Loan, Conventional
Listing Terms Cash, FHA, VA Loan, Conventional
Read Less Info
Want to know what your home might be worth? Contact us for a FREE valuation!

Our team is ready to help you sell your home for the highest possible price ASAP

"Molly's job is to find and attract mastery-based agents to the office, protect the culture, and make sure everyone is happy! "






