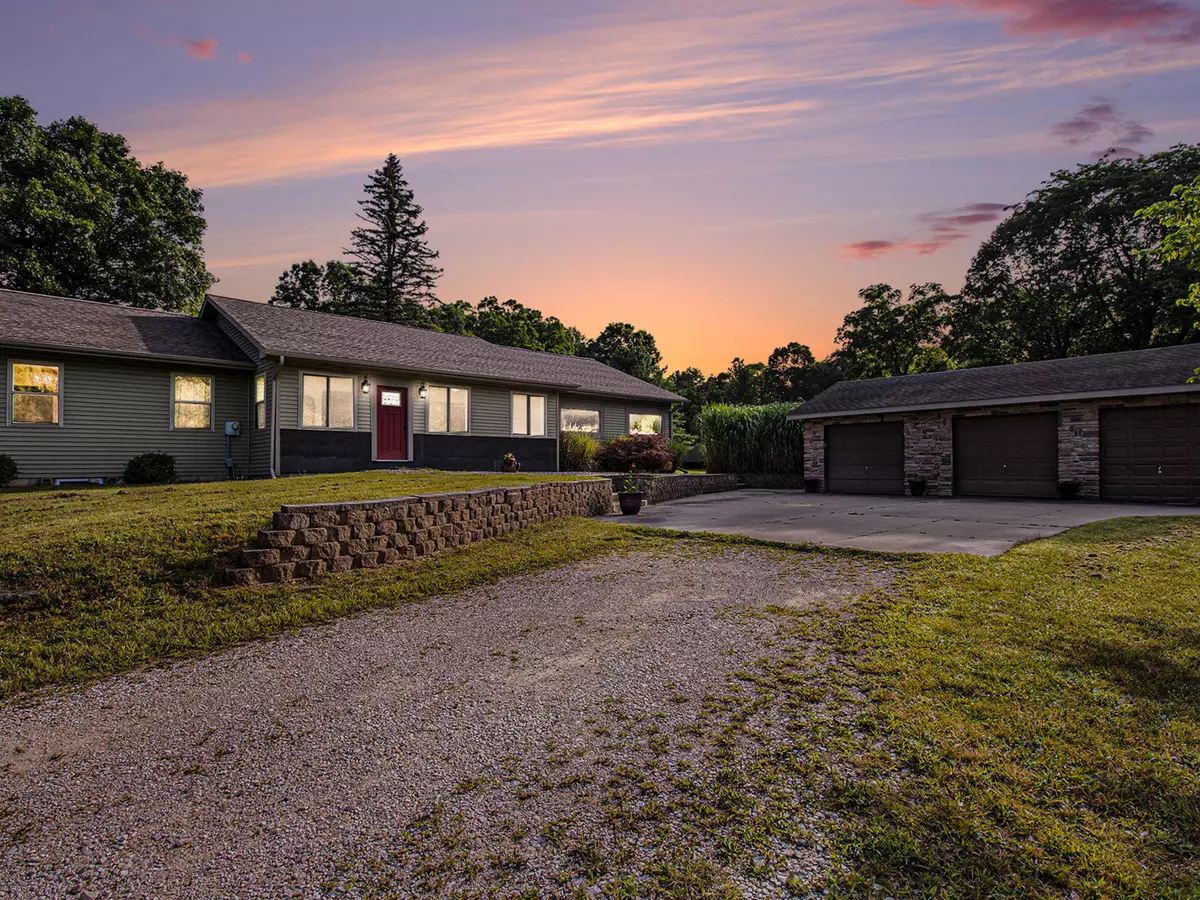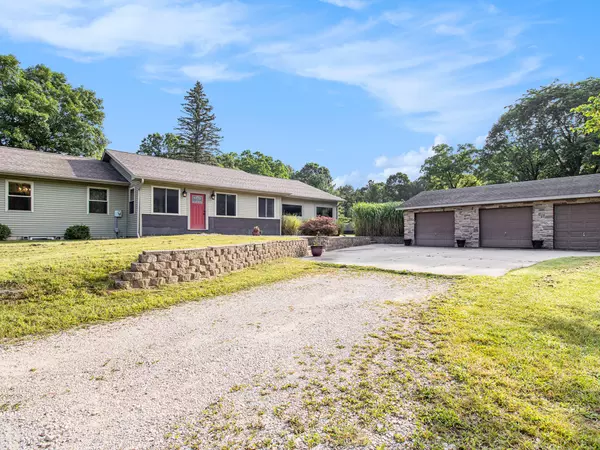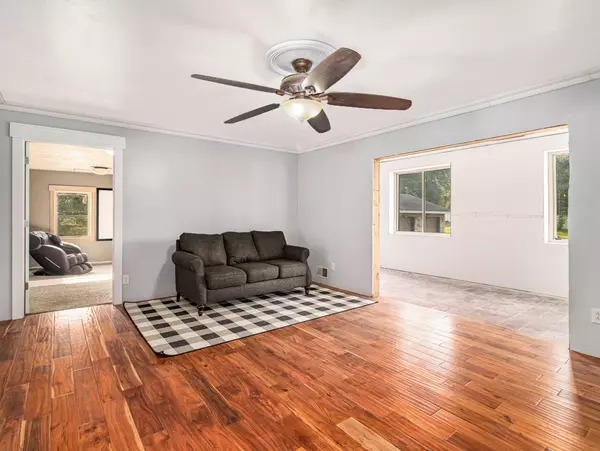$340,000
$340,000
For more information regarding the value of a property, please contact us for a free consultation.
4 Beds
3 Baths
2,420 SqFt
SOLD DATE : 09/20/2024
Key Details
Sold Price $340,000
Property Type Single Family Home
Sub Type Single Family Residence
Listing Status Sold
Purchase Type For Sale
Square Footage 2,420 sqft
Price per Sqft $140
Municipality Pennfield Twp
MLS Listing ID 24040086
Sold Date 09/20/24
Style Ranch
Bedrooms 4
Full Baths 2
Half Baths 1
Year Built 1983
Annual Tax Amount $4,088
Tax Year 2023
Lot Size 10.000 Acres
Acres 10.0
Lot Dimensions 300x1452
Property Description
HIGHEST and BEST by 8/8/24 at 5 pm! This beautiful country setting home on 10 acres features four bedrooms, 2 ½ bathrooms and endless possibilities. The property provides great hunting and a park-like setting including a 18-hole disc golf course with professional baskets which has even held numerous tournaments. This property also features a large three-car garage and a LARGE pole barn with electric (200 amp), heat, and air conditioning. The pole barn is already divided into sections and part could easily be turned into a mother-in-law suite. Behind the front garage, there is a concrete patio for entertaining or for a RV setup along with hookups for electric, water, and waste. Numerous updates such as hardwood floors have been performed throughout the main level including the kitchen, half bath, laundry room and more. The updated kitchen includes new cabinets, new concrete countertops, new appliances, new custom island with storage and built-in microwave, hardwood floors, large stainless sink with commercial kitchen faucet and sink, wall mounted pot filler faucet, garbage disposal and more. The main floor large full bath is under construction, but most of the materials are purchased and ready to be finished. There is a large movie theater/entertainment area for your late nights or weekend movie binges. In the lower level, there is a great space that could be finished for a man cave or recreation room in addition to two other rooms for possible office and craft room. This home also features a tankless water heater, water softener and filtration and newer mechanicals. The roof is approximately eight years old and most windows have been updated. The home has forced air heat and air conditioning and is fueled by natural gas, which is a rare thing in the country. Ten-inch exterior walls provide great insulation resulting in low heating and cooling bills in addition to excellent sounding proofing. There are still areas waiting for your personal touch to make this your home which the price reflects. Don't miss out on this rare opportunity! Call Mark at 269-274-6006 or Stephanie at 269-274-6753 for your personal showing. kitchen, half bath, laundry room and more. The updated kitchen includes new cabinets, new concrete countertops, new appliances, new custom island with storage and built-in microwave, hardwood floors, large stainless sink with commercial kitchen faucet and sink, wall mounted pot filler faucet, garbage disposal and more. The main floor large full bath is under construction, but most of the materials are purchased and ready to be finished. There is a large movie theater/entertainment area for your late nights or weekend movie binges. In the lower level, there is a great space that could be finished for a man cave or recreation room in addition to two other rooms for possible office and craft room. This home also features a tankless water heater, water softener and filtration and newer mechanicals. The roof is approximately eight years old and most windows have been updated. The home has forced air heat and air conditioning and is fueled by natural gas, which is a rare thing in the country. Ten-inch exterior walls provide great insulation resulting in low heating and cooling bills in addition to excellent sounding proofing. There are still areas waiting for your personal touch to make this your home which the price reflects. Don't miss out on this rare opportunity! Call Mark at 269-274-6006 or Stephanie at 269-274-6753 for your personal showing.
Location
State MI
County Calhoun
Area Battle Creek - B
Direction From M66 and Pennfield Road, East on Pennfield Road, North on Pine Lake Road
Rooms
Other Rooms Pole Barn
Basement Full
Interior
Interior Features Ceiling Fan(s), Ceramic Floor, Garage Door Opener, Humidifier, Iron Water FIlter, Water Softener/Owned, Wood Floor, Kitchen Island, Pantry
Heating Forced Air
Cooling Central Air
Fireplace false
Appliance Washer, Refrigerator, Range, Oven, Microwave, Freezer, Dryer, Disposal, Dishwasher
Laundry Gas Dryer Hookup, Main Level, Washer Hookup
Exterior
Exterior Feature Fenced Back, Other, Patio, 3 Season Room
Parking Features Detached
Garage Spaces 3.0
Utilities Available Natural Gas Available, Cable Available, Cable Connected
View Y/N No
Handicap Access 36 Inch Entrance Door
Garage Yes
Building
Lot Description Recreational, Wooded, Rolling Hills
Story 1
Sewer Septic Tank
Water Well
Architectural Style Ranch
Structure Type Stone,Vinyl Siding
New Construction No
Schools
School District Pennfield
Others
Tax ID 18-014-373-00
Acceptable Financing Cash, Rural Development, MSHDA, Conventional
Listing Terms Cash, Rural Development, MSHDA, Conventional
Read Less Info
Want to know what your home might be worth? Contact us for a FREE valuation!

Our team is ready to help you sell your home for the highest possible price ASAP

"Molly's job is to find and attract mastery-based agents to the office, protect the culture, and make sure everyone is happy! "






