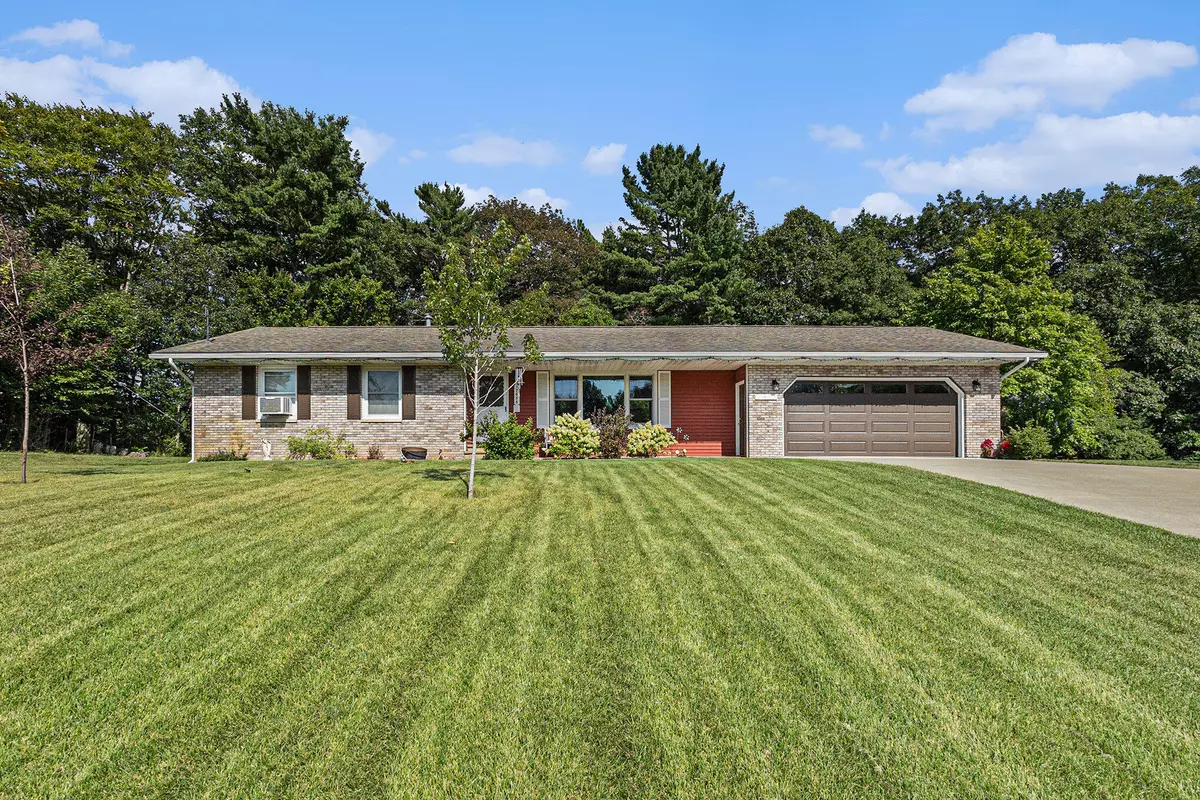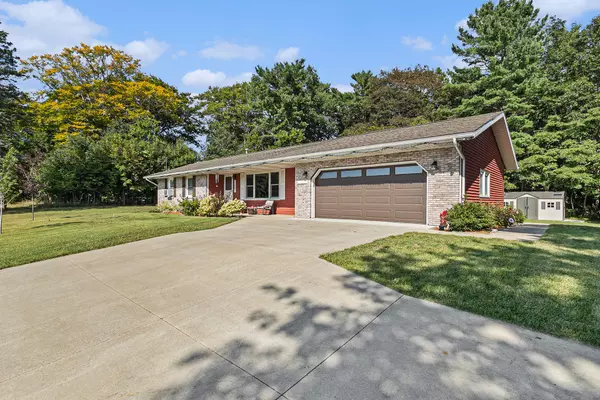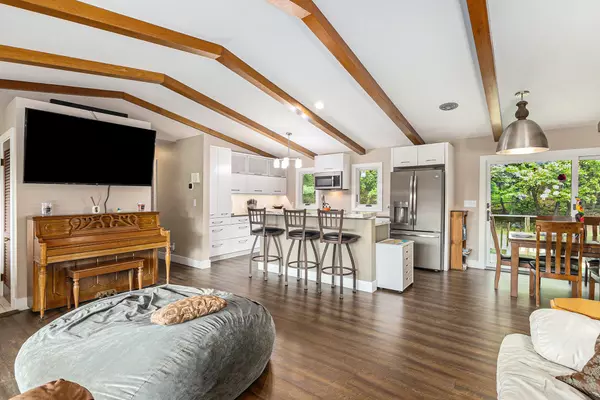$390,000
$390,000
For more information regarding the value of a property, please contact us for a free consultation.
4 Beds
2 Baths
1,250 SqFt
SOLD DATE : 09/23/2024
Key Details
Sold Price $390,000
Property Type Single Family Home
Sub Type Single Family Residence
Listing Status Sold
Purchase Type For Sale
Square Footage 1,250 sqft
Price per Sqft $312
Municipality Ferrysburg City
MLS Listing ID 24043606
Sold Date 09/23/24
Style Ranch
Bedrooms 4
Full Baths 2
Year Built 1960
Annual Tax Amount $3,372
Tax Year 2024
Lot Size 0.564 Acres
Acres 0.56
Lot Dimensions 100 x 201 x 135 x 174
Property Description
Nicely updated ranch home with lower level walk-out with a cool vibe. Recently outfitted with new carpet, newer roof, stainless appliances & comfortable rear deck. A completely remodeled bath comes with tile shower and vessel sink. Lower level includes full bath and finished legal bedroom, perfect for an office, craft or exercise space! Highly versatile finished family room features fireplace and accesses rear concrete, covered patio. 2 stall garage provides additional storage & workspace. Close to trail system, beaches, Lake Hills Elementary & more! Don't miss floor plans for details!
Location
State MI
County Ottawa
Area North Ottawa County - N
Direction US-31 to VanWagoner Rd exit and head west. At 174th Ave/Grand Haven Rd, turn south(left), then west(right) on Dogwood Dr just past the Leppink's plaza. Turn west(left) onto Mohawk and then south(right) onto to Navaho - property is 2nd home on the east side.
Rooms
Basement Daylight, Full, Walk-Out Access
Interior
Interior Features Garage Door Opener, Laminate Floor, Wood Floor, Eat-in Kitchen, Pantry
Heating Hot Water, Radiant
Fireplaces Number 1
Fireplaces Type Family Room, Gas Log
Fireplace true
Window Features Screens
Appliance Refrigerator, Range, Disposal, Dishwasher
Laundry Main Level
Exterior
Exterior Feature Porch(es), Patio, Deck(s)
Garage Attached
Garage Spaces 2.0
Utilities Available Cable Available, Natural Gas Connected
Waterfront No
View Y/N No
Street Surface Paved
Handicap Access Accessible Mn Flr Bedroom, Accessible Mn Flr Full Bath, Low Threshold Shower
Garage Yes
Building
Lot Description Wooded
Story 1
Sewer Public Sewer
Water Public
Architectural Style Ranch
Structure Type Brick,Vinyl Siding
New Construction No
Schools
School District Grand Haven
Others
Tax ID 70-03-08-476-003
Acceptable Financing Cash, FHA, VA Loan, Conventional
Listing Terms Cash, FHA, VA Loan, Conventional
Read Less Info
Want to know what your home might be worth? Contact us for a FREE valuation!

Our team is ready to help you sell your home for the highest possible price ASAP

"Molly's job is to find and attract mastery-based agents to the office, protect the culture, and make sure everyone is happy! "






