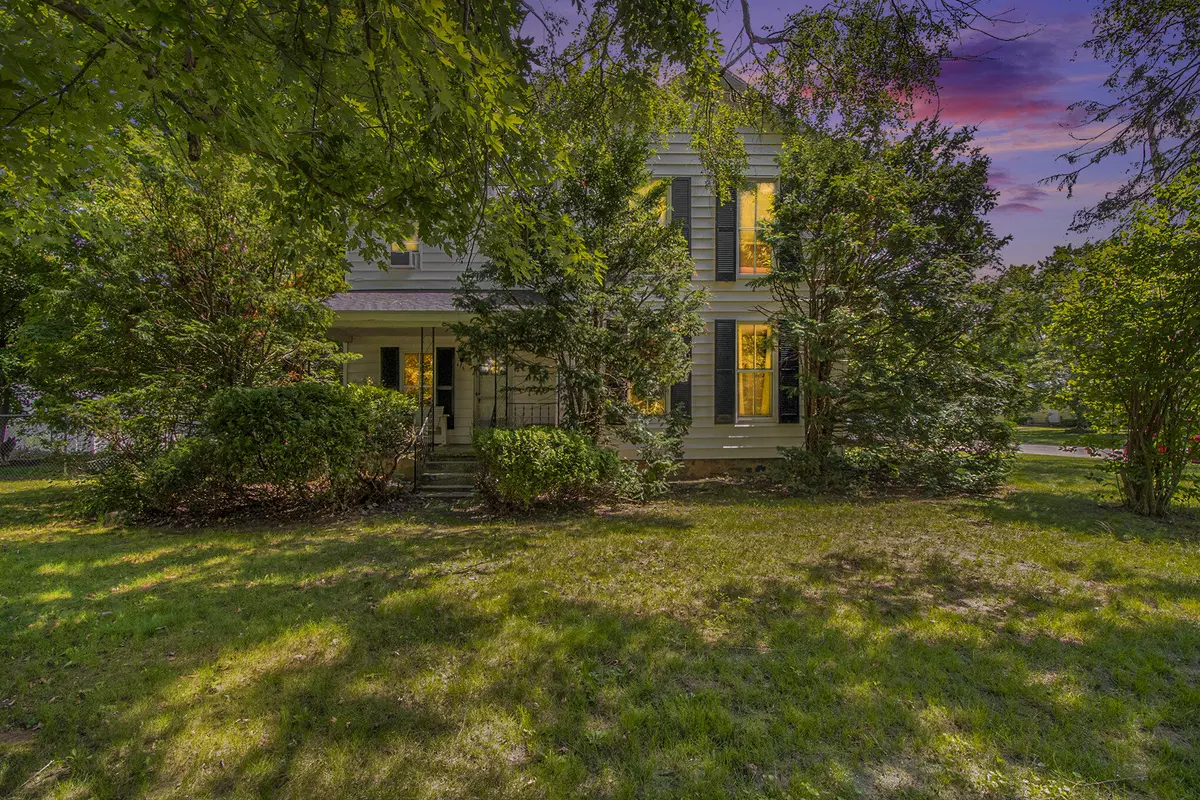$270,000
$275,000
1.8%For more information regarding the value of a property, please contact us for a free consultation.
4 Beds
3 Baths
2,130 SqFt
SOLD DATE : 09/24/2024
Key Details
Sold Price $270,000
Property Type Single Family Home
Sub Type Single Family Residence
Listing Status Sold
Purchase Type For Sale
Square Footage 2,130 sqft
Price per Sqft $126
Municipality Middleville Vlg
MLS Listing ID 24042528
Sold Date 09/24/24
Style Farmhouse
Bedrooms 4
Full Baths 2
Half Baths 1
Year Built 1920
Annual Tax Amount $3,224
Tax Year 2024
Lot Size 0.320 Acres
Acres 0.32
Lot Dimensions 105'x132'
Property Description
Colorful, hot, and happy Farmhouse is looking forward to meeting its new owners. Conveniently located in the heart of Middleville in a very friendly neighborhood in one of the best Michigan School Districts this gem provides a lot of potential along with great features like new roof, windows, furnace, and two recent second floor additions including great Study that is perfect for Work from Home job as it's connected yet separated from the main living space and Primary Suite. Hardwood and Tile Floors. High ceilings. Spacious fenced backyard. Beautiful front lawn with mature trees, two cozy porches and even a top floor balcony for your morning coffee! Paul Henry Nature walking trail is only a 5 minute away as is downtown.
This is a rare find for those who value the real character!
Location
State MI
County Barry
Area Grand Rapids - G
Direction From Broadway St heading North turn right to State St and take first right to Russel St, house in on your left
Rooms
Basement Crawl Space, Michigan Basement, Partial
Interior
Interior Features Ceramic Floor, Laminate Floor, Wood Floor
Heating Forced Air
Fireplace false
Window Features Low-Emissivity Windows,Replacement,Insulated Windows,Garden Window(s)
Appliance Washer, Refrigerator, Range, Dryer
Laundry In Basement
Exterior
Exterior Feature Balcony, Fenced Back, Porch(es), Patio, Deck(s)
Utilities Available Broadband, High-Speed Internet
Waterfront No
View Y/N No
Garage No
Building
Lot Description Corner Lot, Level, Wooded
Story 2
Sewer Public Sewer
Water Public
Architectural Style Farmhouse
Structure Type Vinyl Siding
New Construction No
Schools
Elementary Schools Mcfall Elementary School
Middle Schools Thornapple Kellogg Middle School
High Schools Thornapple Kellogg High School
School District Thornapple Kellogg
Others
Tax ID 08-41-062-006-00
Acceptable Financing Cash, Conventional
Listing Terms Cash, Conventional
Read Less Info
Want to know what your home might be worth? Contact us for a FREE valuation!

Our team is ready to help you sell your home for the highest possible price ASAP

"Molly's job is to find and attract mastery-based agents to the office, protect the culture, and make sure everyone is happy! "






