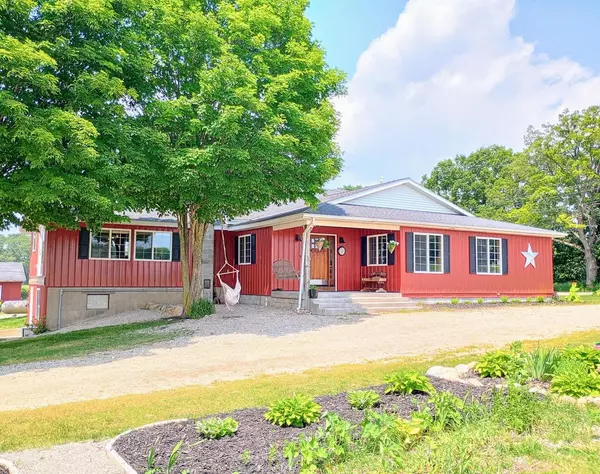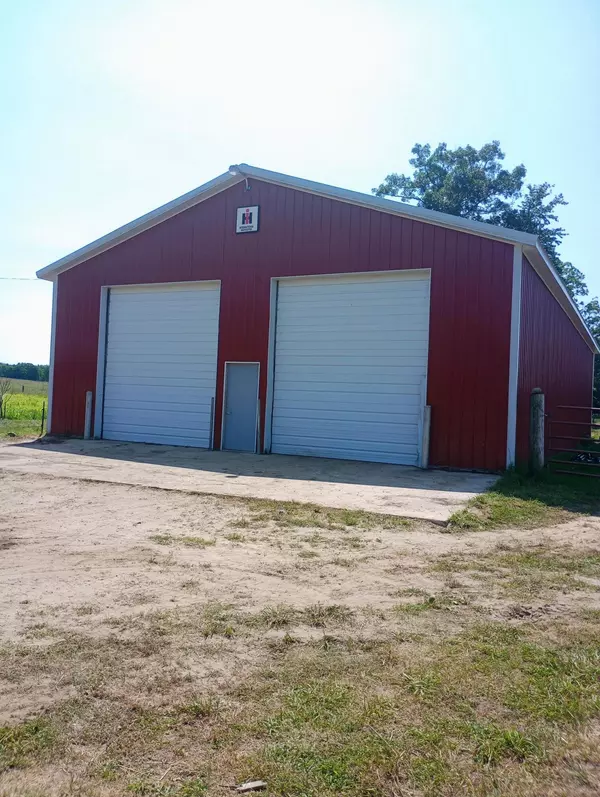$695,000
$694,999
For more information regarding the value of a property, please contact us for a free consultation.
3 Beds
4 Baths
2,880 SqFt
SOLD DATE : 09/30/2024
Key Details
Sold Price $695,000
Property Type Vacant Land
Sub Type Farm
Listing Status Sold
Purchase Type For Sale
Square Footage 2,880 sqft
Price per Sqft $241
Municipality Aetna Twp
MLS Listing ID 24045410
Sold Date 09/30/24
Style Craftsman
Bedrooms 3
Full Baths 3
Half Baths 1
Year Built 1920
Annual Tax Amount $2,047
Tax Year 2024
Lot Size 80.000 Acres
Acres 80.0
Lot Dimensions 1361x2667x1336x2687
Property Description
Difficult to believe you can own this stunning, completely renovated 3,072+ sq ft home, on an environmentally friendly/producing 80 Acre farm with 3 substantial outbuildings and 2-story storage barn for $700k....WHAT? Don't overlook the investment / development opportunities with the 4048' of road frontage. With that being said....Welcome to the 'Farm'! Let me introduce you to an impeccably designed 3072 sqft home...featuring your dream gourmet custom kitchen with butler's pantry, 8' island and stainless countertops, coffee bar, stick pot filler over your Commercial Range with 4 burners and 36' stainless griddle AND MUCH MORE. **More details in ''MORE''* NOTE **May purchase Homestead and 80 Acres or Homestead and 30 Acres or 50 Acres Vacant Land.
Difficult to believe you can own this stunning, completely renovated 3,072+ sq ft home, on an environmentally friendly/producing 80 Acre farm with 3 substantial outbuildings and 2-story storage barn for $700k....WHAT? Don't overlook the investment / development opportunities with the 4048' of road frontage. With that being said....Welcome to the 'Farm'! Let me introduce you to an impeccably designed 3072 sqft home...featuring your dream gourmet custom kitchen with butler's pantry, 8' island and stainless countertops, coffee bar, stick pot filler over your Commercial Range with 4 burners and 36' stainless griddle AND MUCH MORE. **More details in ''MORE''*
The spacious formal dining room coupled with the adjoining oversized foyer/entry area is ideal for entertaining and hosting large gatherings. The 3 bedrooms, 3.5 Bathrooms include the large Master Bedroom/Bathroom with walk-in closet and bonus office space, you will also find a main floor laundry room. Meander outside and once you look beyond the children's play area you will find the already established perfect place to raise your animals and/or run your business here on this one of a kind Pure Michigan Farm. Garden is planted for the year. Orchard is thriving and berries are ready to be picked. 55 Rolling acres of fenced lush hay land complete with electric fencing, water hydrant and spring fed pond. 15 acres of Hardwoods for maple syrup and set up with deer blinds. Additional information on the outbuildings is as follows: 1 traditional barn and 2 large workshops, insulated, heated with water and electric. 220Amp service with 3 phase available and a 2-Story storage barn. Please be sure to read the Seller provided "Features and Improvements" write up for more details. Don't hesitate to schedule your showing today!
FEATURES AND IMPROVEMENTS IN DETAIL:
Welcome to the Farm -
80 acre parcel of rolling pastures and elegantly restored 3072sq ft home.
Custom trim and hardwood flooring lends the traditional farmhouse feel with all the modern farmhouse amenities.
Outside, enjoy the prepared garden space, 15 tree orchard, pumpkin patch, multiple berry patches and playground.
1 traditional barn and 2 large Workshops commercially used.
For 9 years the property has been farmed using uncertified organic practices running a 100% grass fed, rotationally grazed, cattle operation.
Property border is fenced with alleyways for paddocks.
Spring fed Pond and Frost free hydrant for water.
"55 Acres Hay / Tillable
"15 Acres Hardwoods
"10 Acres Home / Shops
Additional buildings -
"30x40 - Traditional Hay Barn
Has basement, electric and corral
"30x72x10 Fabrication Shop Commercially Zoned, Heated and insulated with 200 amp electric
"40x72x14 Equipment Shop, 6" concrete floor, 3 overhead doors, water and electric
"12x22- 2 Story Shed
Home details --
22x24 KITCHEN -
Custom crafted Amish cabinets, Stainless Counters, 4x8 island
Commercial Range with 4 burners and 36" stainless griddle
Built in Coffee Bar
Bosch dishwasher
7x11 Walk-in Butler style pantry with appliance counter and shelving on each side
Full size Refrigerator / Freezer combo.
60" Heco Wood / Coal Cook Stove with water reservoir, Stick pot filler close by, New Chimtech chimney -- **Woodstove is available for additional cost
Ledger board in place for large deck to be added in south side off of kitchen
19x20 Living Room with many furniture configurations available
9x20 Main Bathroom
Jack & Jill Bathroom with Double sink in center; shower / toilet behind closed doors on each side; Vanity space.
12x17 Master Bedroom
9x9 Master Bathroom with pedestal sinks, cabinet and large freestanding bathtub. 7.5x22 Master closet and office space.
14x36 Upstairs bedroom-
12x16 Basement Bedroom-
7.5x9 LAUNDRY- 1/2 BATH:
12x12 Foyer Entrance
7x20 Basement Mudroom
8x12 Covered Concrete Porch
880sq ft Unfinished Basement space
744 sq ft crawl space with cement floor is a great storage space.
Just minutes from US 131 Freeway, 45 minutes to Grand Rapids / Mt Pleasant / Cadillac.
Enjoy multiple Campgrounds and Muskegon River access close by.
Pictures don't do the property justice -- take a tour today NOTE **May purchase Homestead and 80 Acres or Homestead and 30 Acres or 50 Acres Vacant Land.
Difficult to believe you can own this stunning, completely renovated 3,072+ sq ft home, on an environmentally friendly/producing 80 Acre farm with 3 substantial outbuildings and 2-story storage barn for $700k....WHAT? Don't overlook the investment / development opportunities with the 4048' of road frontage. With that being said....Welcome to the 'Farm'! Let me introduce you to an impeccably designed 3072 sqft home...featuring your dream gourmet custom kitchen with butler's pantry, 8' island and stainless countertops, coffee bar, stick pot filler over your Commercial Range with 4 burners and 36' stainless griddle AND MUCH MORE. **More details in ''MORE''*
The spacious formal dining room coupled with the adjoining oversized foyer/entry area is ideal for entertaining and hosting large gatherings. The 3 bedrooms, 3.5 Bathrooms include the large Master Bedroom/Bathroom with walk-in closet and bonus office space, you will also find a main floor laundry room. Meander outside and once you look beyond the children's play area you will find the already established perfect place to raise your animals and/or run your business here on this one of a kind Pure Michigan Farm. Garden is planted for the year. Orchard is thriving and berries are ready to be picked. 55 Rolling acres of fenced lush hay land complete with electric fencing, water hydrant and spring fed pond. 15 acres of Hardwoods for maple syrup and set up with deer blinds. Additional information on the outbuildings is as follows: 1 traditional barn and 2 large workshops, insulated, heated with water and electric. 220Amp service with 3 phase available and a 2-Story storage barn. Please be sure to read the Seller provided "Features and Improvements" write up for more details. Don't hesitate to schedule your showing today!
FEATURES AND IMPROVEMENTS IN DETAIL:
Welcome to the Farm -
80 acre parcel of rolling pastures and elegantly restored 3072sq ft home.
Custom trim and hardwood flooring lends the traditional farmhouse feel with all the modern farmhouse amenities.
Outside, enjoy the prepared garden space, 15 tree orchard, pumpkin patch, multiple berry patches and playground.
1 traditional barn and 2 large Workshops commercially used.
For 9 years the property has been farmed using uncertified organic practices running a 100% grass fed, rotationally grazed, cattle operation.
Property border is fenced with alleyways for paddocks.
Spring fed Pond and Frost free hydrant for water.
"55 Acres Hay / Tillable
"15 Acres Hardwoods
"10 Acres Home / Shops
Additional buildings -
"30x40 - Traditional Hay Barn
Has basement, electric and corral
"30x72x10 Fabrication Shop Commercially Zoned, Heated and insulated with 200 amp electric
"40x72x14 Equipment Shop, 6" concrete floor, 3 overhead doors, water and electric
"12x22- 2 Story Shed
Home details --
22x24 KITCHEN -
Custom crafted Amish cabinets, Stainless Counters, 4x8 island
Commercial Range with 4 burners and 36" stainless griddle
Built in Coffee Bar
Bosch dishwasher
7x11 Walk-in Butler style pantry with appliance counter and shelving on each side
Full size Refrigerator / Freezer combo.
60" Heco Wood / Coal Cook Stove with water reservoir, Stick pot filler close by, New Chimtech chimney -- **Woodstove is available for additional cost
Ledger board in place for large deck to be added in south side off of kitchen
19x20 Living Room with many furniture configurations available
9x20 Main Bathroom
Jack & Jill Bathroom with Double sink in center; shower / toilet behind closed doors on each side; Vanity space.
12x17 Master Bedroom
9x9 Master Bathroom with pedestal sinks, cabinet and large freestanding bathtub. 7.5x22 Master closet and office space.
14x36 Upstairs bedroom-
12x16 Basement Bedroom-
7.5x9 LAUNDRY- 1/2 BATH:
12x12 Foyer Entrance
7x20 Basement Mudroom
8x12 Covered Concrete Porch
880sq ft Unfinished Basement space
744 sq ft crawl space with cement floor is a great storage space.
Just minutes from US 131 Freeway, 45 minutes to Grand Rapids / Mt Pleasant / Cadillac.
Enjoy multiple Campgrounds and Muskegon River access close by.
Pictures don't do the property justice -- take a tour today
Location
State MI
County Mecosta
Area West Central - W
Direction Old 131 (Northland Drive) north of Morley to 180th Avenue, north to 4 Mile Road, east to property south side of road at corner of 4 Mile Road and 220th Avenue
Body of Water Private Pond
Rooms
Other Rooms Shed(s), Barn(s), Pole Barn
Basement Crawl Space, Partial, Walk-Out Access
Interior
Interior Features Ceiling Fan(s), Gas/Wood Stove, LP Tank Rented, Wood Floor, Kitchen Island, Eat-in Kitchen, Pantry
Heating Forced Air, Outdoor Furnace, Wood
Cooling Central Air
Fireplaces Number 1
Fireplaces Type Family Room
Fireplace true
Window Features Low-Emissivity Windows,Storms,Screens,Replacement,Insulated Windows
Appliance Refrigerator, Range, Freezer, Double Oven, Dishwasher
Laundry Electric Dryer Hookup, Laundry Room, Main Level
Exterior
Exterior Feature Play Equipment, Porch(es), Patio, Deck(s)
Garage Detached
Garage Spaces 4.0
Utilities Available Phone Available, Electricity Available, Phone Connected, High-Speed Internet
Waterfront Yes
Waterfront Description Pond
View Y/N No
Street Surface Paved
Garage Yes
Building
Lot Description Corner Lot, Level, Tillable, Wooded
Story 2
Sewer Septic Tank
Water Well
Architectural Style Craftsman
Structure Type Other
New Construction No
Schools
High Schools Morley
School District Morley Stanwood
Others
Tax ID 5413016006000
Acceptable Financing Cash, FHA, VA Loan, Rural Development, MSHDA, Conventional
Listing Terms Cash, FHA, VA Loan, Rural Development, MSHDA, Conventional
Read Less Info
Want to know what your home might be worth? Contact us for a FREE valuation!

Our team is ready to help you sell your home for the highest possible price ASAP

"Molly's job is to find and attract mastery-based agents to the office, protect the culture, and make sure everyone is happy! "






