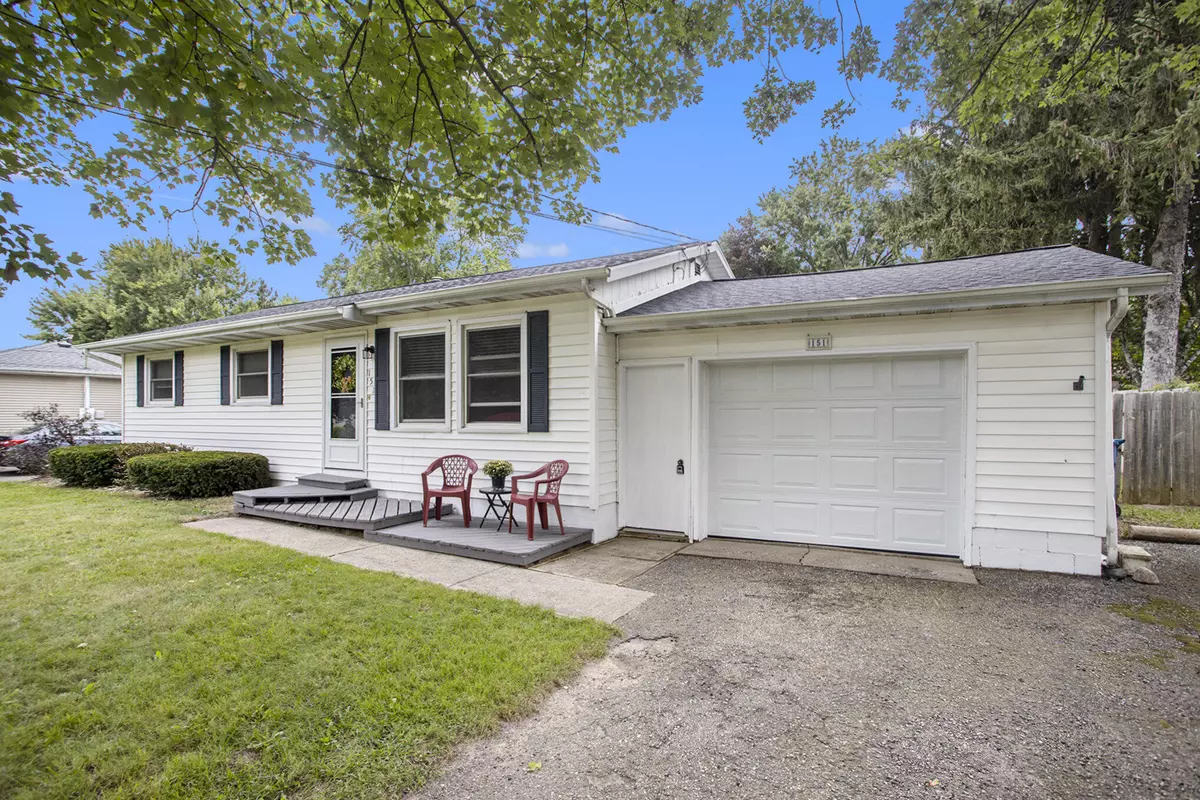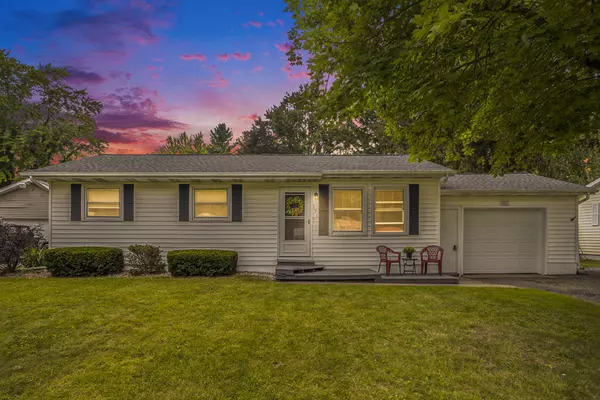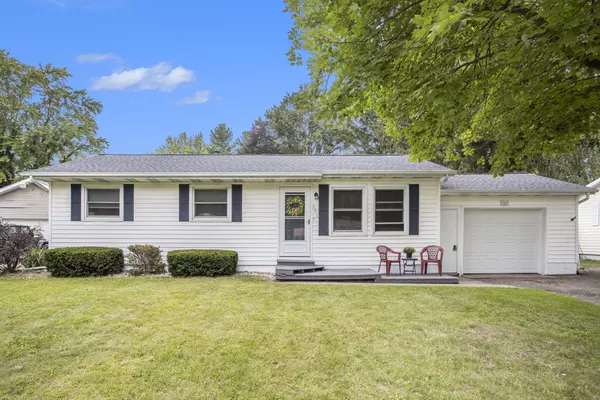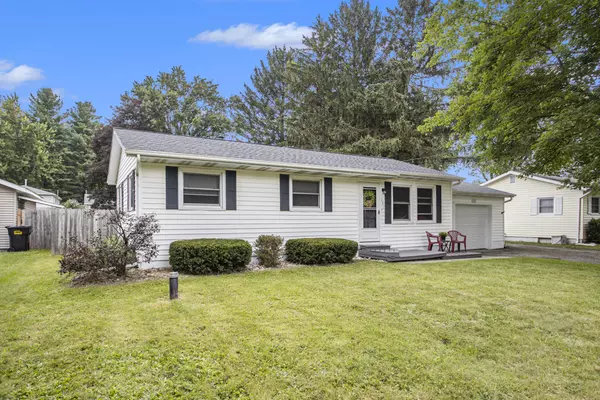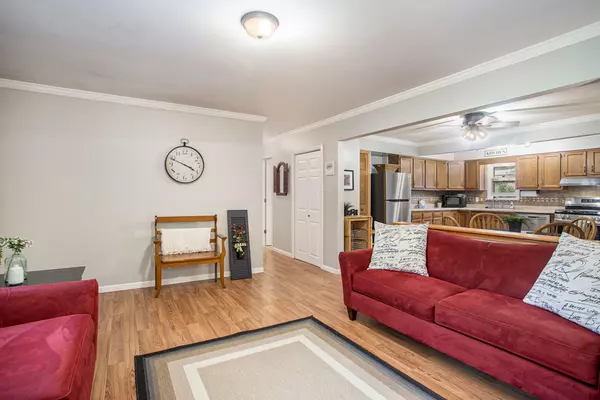$200,000
$205,000
2.4%For more information regarding the value of a property, please contact us for a free consultation.
3 Beds
2 Baths
1,020 SqFt
SOLD DATE : 10/03/2024
Key Details
Sold Price $200,000
Property Type Single Family Home
Sub Type Single Family Residence
Listing Status Sold
Purchase Type For Sale
Square Footage 1,020 sqft
Price per Sqft $196
Municipality Emmett Twp
Subdivision Beadle Lake Grove
MLS Listing ID 24042954
Sold Date 10/03/24
Style Ranch
Bedrooms 3
Full Baths 1
Half Baths 1
Year Built 1958
Annual Tax Amount $3,166
Tax Year 2024
Lot Size 9,583 Sqft
Acres 0.22
Lot Dimensions 72x135
Property Description
MOVE IN CONDITION! MANY UPDATES INCLUDING NEW ROOF SHINGLES! Vinyl sided ranch style home with approx 1500 finished sq ft of living area has a pleasing open floor plan with the kitchen and living room opening up to one another. Spacious kitchen with eating area offers many oak cabinets, pantry, ceramic floor & backsplash, mudroom and new stainless range, refrigerator & dishwasher. Three main floor bedrooms with new carpet. Remodeled bath with new walk-in low threshold shower and newer vanity with granite counter. Basement offers rec room, den or office, updated 1/2 bath and storage area. Private fenced backyard (stockade-2sides) with patio and shed. Fresh paint, new storm and garage door. Furnace (5yr), water heater (3yr). Close to Harper Creek schools and shopping. 1 block to Beadle Lake Elementary.
Location
State MI
County Calhoun
Area Battle Creek - B
Direction Beadle Lake Rd to C Dr N, East to 8 1/2 Mile. South to Dundee
Rooms
Other Rooms Shed(s)
Basement Full
Interior
Interior Features Ceiling Fan(s), Attic Fan, Ceramic Floor, Garage Door Opener, Laminate Floor, Water Softener/Owned, Eat-in Kitchen, Pantry
Heating Forced Air
Cooling Central Air
Fireplace false
Window Features Screens,Replacement,Insulated Windows
Appliance Washer, Refrigerator, Range, Microwave, Dryer, Dishwasher
Laundry In Basement, Washer Hookup
Exterior
Exterior Feature Fenced Back, Patio
Parking Features Attached
Garage Spaces 1.0
Utilities Available Natural Gas Available, Phone Connected, Natural Gas Connected, Cable Connected, Public Sewer
View Y/N No
Street Surface Paved
Handicap Access Ramped Entrance, Accessible Mn Flr Full Bath
Garage Yes
Building
Lot Description Level
Story 1
Sewer Public Sewer
Water Well
Architectural Style Ranch
Structure Type Vinyl Siding
New Construction No
Schools
School District Harper Creek
Others
Tax ID 10-100-054-00
Acceptable Financing Cash, FHA, Conventional
Listing Terms Cash, FHA, Conventional
Read Less Info
Want to know what your home might be worth? Contact us for a FREE valuation!

Our team is ready to help you sell your home for the highest possible price ASAP
"Molly's job is to find and attract mastery-based agents to the office, protect the culture, and make sure everyone is happy! "

