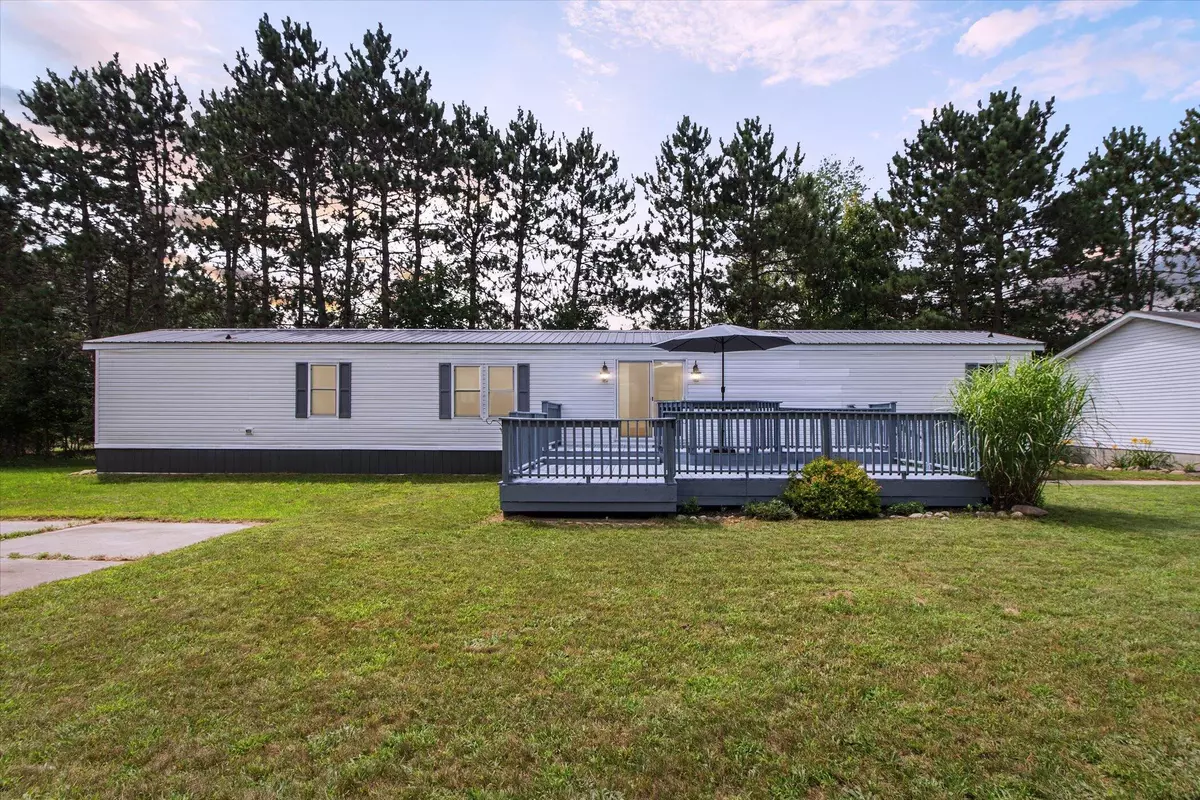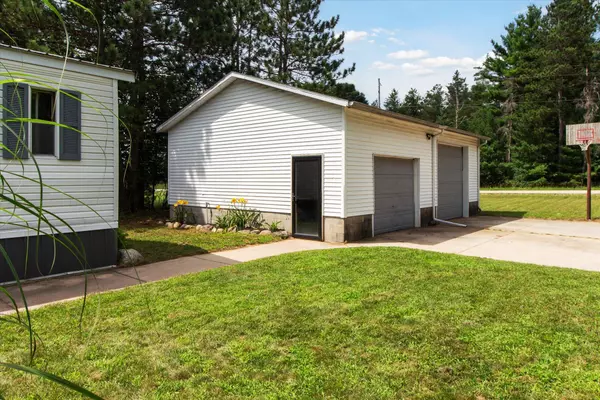$150,000
$139,900
7.2%For more information regarding the value of a property, please contact us for a free consultation.
3 Beds
2 Baths
1,280 SqFt
SOLD DATE : 10/03/2024
Key Details
Sold Price $150,000
Property Type Single Family Home
Sub Type Single Family Residence
Listing Status Sold
Purchase Type For Sale
Square Footage 1,280 sqft
Price per Sqft $117
Municipality Green Twp
MLS Listing ID 24037684
Sold Date 10/03/24
Style Mobile
Bedrooms 3
Full Baths 2
Year Built 1992
Annual Tax Amount $808
Tax Year 2024
Lot Size 1.850 Acres
Acres 1.85
Lot Dimensions 246x331x243x332
Property Description
**OPEN HOUSE HAS BEEN CANCELLED PER SELLER REQUEST; SELLER HAS ACCEPTED AN OFFER..
BEST VALUE ON THE MARKET! PERFECT LOCATION OFFERING SPACIOUS 2 ACRE LOT!! Surprisingly spacious 3 bed/2 bath home, has been updated and meticulously cared for. Custom trim throughout, updated bathrooms, and if you like can come mainly furnished. Additionally 24'x32' 2+ car pole barn garage w/built-in 2-tier workbench, insulated, floor drain, extensive lighting & ceiling fans, 2 doors (one 9' & one 7') 10.5' side walls, concrete floor w/24' concrete approach.
Let your dog out the back door into 10' x 70' 5' high chain link fenced area.
READ AGENT ONLY REMARK; additional info in 'MORE' Stick built She Shed/Man Cave 12x20 heated/cooled, finished interior, w/bar, TV, Frig, power & water run to it although water currently not operating...Many possibilities.
2-tier deck Upper 24x8-Lower 24x12
Basketball court... Stick built She Shed/Man Cave 12x20 heated/cooled, finished interior, w/bar, TV, Frig, power & water run to it although water currently not operating...Many possibilities.
2-tier deck Upper 24x8-Lower 24x12
Basketball court...
Location
State MI
County Mecosta
Area West Central - W
Direction Northland Drive to Paris, Hoover Road east to 200th Avenue, south to 21 Mile Road, Home and property are located on the SW corner of 200th and 21 Mile.
Rooms
Basement Crawl Space, Slab
Interior
Interior Features Ceiling Fan(s), Laminate Floor, LP Tank Rented, Water Softener/Owned, Whirlpool Tub, Eat-in Kitchen
Heating Forced Air
Fireplace false
Window Features Replacement,Insulated Windows,Window Treatments
Appliance Washer, Refrigerator, Range, Microwave, Dryer, Dishwasher, Bar Fridge
Laundry Laundry Room, Main Level
Exterior
Exterior Feature Fenced Back, Deck(s)
Garage Detached
Garage Spaces 3.0
Waterfront No
View Y/N No
Street Surface Paved
Handicap Access Accessible Mn Flr Bedroom, Accessible Mn Flr Full Bath
Garage Yes
Building
Lot Description Corner Lot, Level, Wooded
Story 1
Sewer Septic Tank
Water Well
Architectural Style Mobile
Structure Type Vinyl Siding
New Construction No
Schools
School District Big Rapids
Others
Tax ID 5401022001100
Acceptable Financing Cash, FHA, VA Loan, Rural Development, MSHDA, Conventional
Listing Terms Cash, FHA, VA Loan, Rural Development, MSHDA, Conventional
Read Less Info
Want to know what your home might be worth? Contact us for a FREE valuation!

Our team is ready to help you sell your home for the highest possible price ASAP

"Molly's job is to find and attract mastery-based agents to the office, protect the culture, and make sure everyone is happy! "






