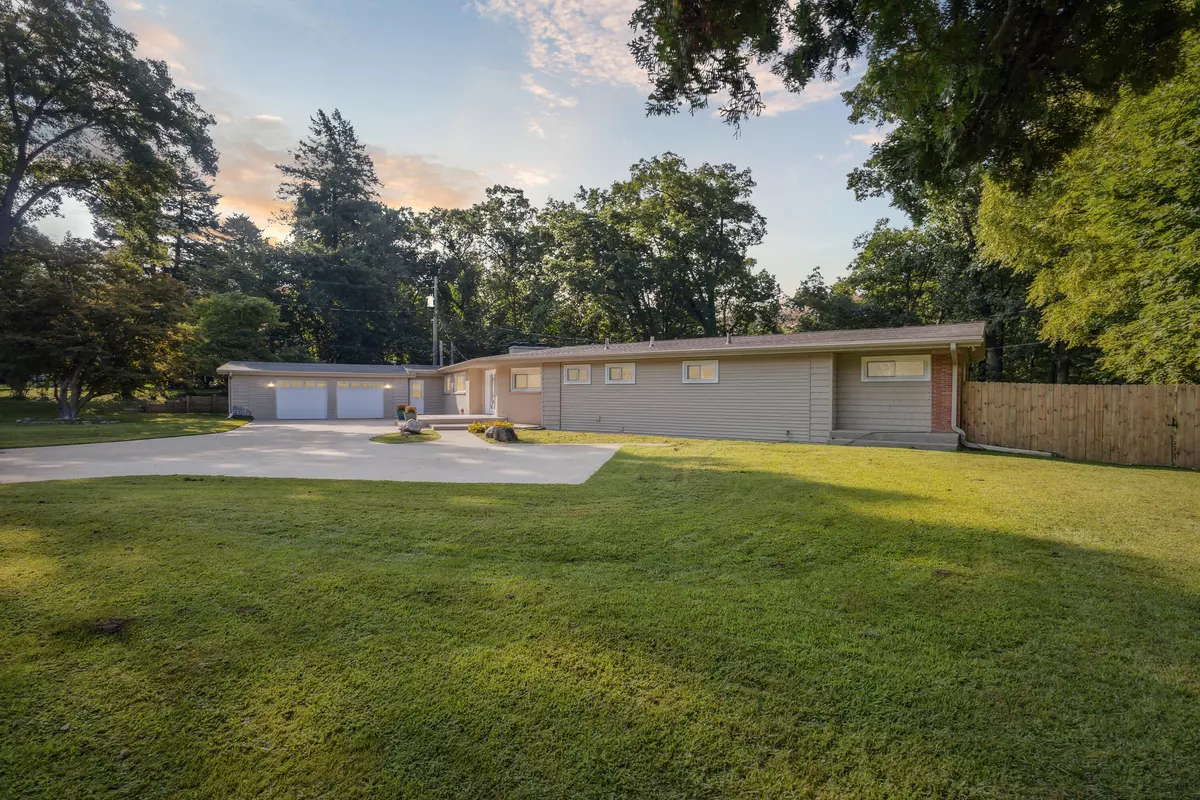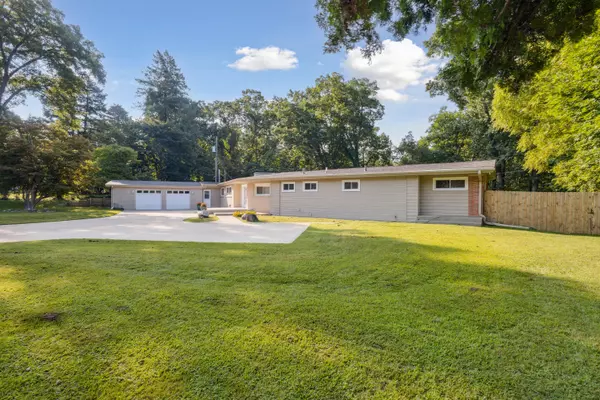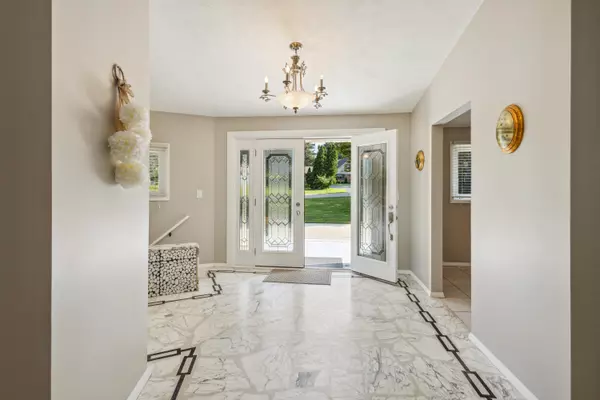$365,000
$375,000
2.7%For more information regarding the value of a property, please contact us for a free consultation.
4 Beds
3 Baths
2,226 SqFt
SOLD DATE : 10/14/2024
Key Details
Sold Price $365,000
Property Type Single Family Home
Sub Type Single Family Residence
Listing Status Sold
Purchase Type For Sale
Square Footage 2,226 sqft
Price per Sqft $163
Municipality Battle Creek City
MLS Listing ID 24043089
Sold Date 10/14/24
Style Ranch
Bedrooms 4
Full Baths 3
Year Built 1956
Annual Tax Amount $6,454
Tax Year 2024
Lot Size 0.920 Acres
Acres 0.92
Lot Dimensions 162.70x240x49x101x26x237
Property Description
Sprawling Ranch with new roof - Indulge in spaciousness within this sun-drenched 4,400+ sq ft ranch. The entrance has elegant marble foyer. The home boasts a kitchen with eat-in area, perfect for casual gatherings. A two-sided fireplace separates the formal dining room from the living room, where floor-to-ceiling windows offer relaxing views of the partially fenced backyard. Unwind in the luxurious master suite, complete with serene sitting area overlooking the backyard and an ensuite bath featuring dual vanities. Two additional guest bedrooms and main-floor laundry complete the main floor. The walkout basement presents endless possibilities to create your ideal living space, whether it's an extra bedroom, a home gym, or home theater. Outside you can enjoy the tranquility of Minges Brook.
Location
State MI
County Calhoun
Area Battle Creek - B
Direction From I-94, N on Capital Ave SW, E on Wahwahtaysee Way
Body of Water Minges Brook
Rooms
Basement Full, Walk-Out Access
Interior
Interior Features Ceiling Fan(s), Ceramic Floor, Garage Door Opener, Stone Floor, Water Softener/Owned, Eat-in Kitchen, Pantry
Heating Forced Air
Cooling Central Air
Fireplaces Number 2
Fireplaces Type Family Room, Formal Dining, Gas Log, Living Room
Fireplace true
Window Features Replacement,Insulated Windows,Window Treatments
Appliance Washer, Refrigerator, Range, Microwave, Dryer, Dishwasher
Laundry Laundry Room, Main Level
Exterior
Exterior Feature Fenced Back, Patio, Deck(s)
Parking Features Garage Door Opener, Attached
Garage Spaces 2.0
Waterfront Description Stream/Creek
View Y/N No
Street Surface Paved
Handicap Access 36 Inch Entrance Door, 42 in or + Hallway
Garage Yes
Building
Lot Description Wooded
Story 1
Sewer Public Sewer
Water Well
Architectural Style Ranch
Structure Type Brick,Vinyl Siding
New Construction No
Schools
School District Lakeview-Calhoun Co
Others
Tax ID 52-3320-07-125-1
Acceptable Financing Cash, FHA, Conventional
Listing Terms Cash, FHA, Conventional
Read Less Info
Want to know what your home might be worth? Contact us for a FREE valuation!

Our team is ready to help you sell your home for the highest possible price ASAP

"Molly's job is to find and attract mastery-based agents to the office, protect the culture, and make sure everyone is happy! "






