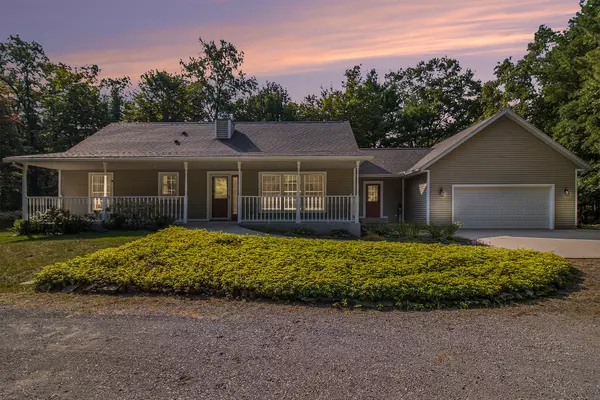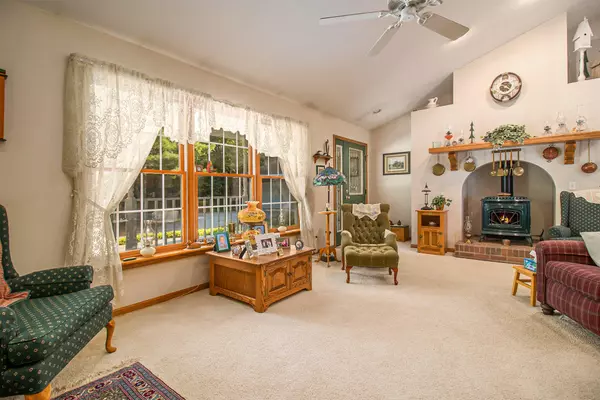$375,000
$349,900
7.2%For more information regarding the value of a property, please contact us for a free consultation.
3 Beds
2 Baths
1,376 SqFt
SOLD DATE : 10/18/2024
Key Details
Sold Price $375,000
Property Type Single Family Home
Sub Type Single Family Residence
Listing Status Sold
Purchase Type For Sale
Square Footage 1,376 sqft
Price per Sqft $272
Municipality Fruitland Twp
MLS Listing ID 24048936
Sold Date 10/18/24
Style Ranch
Bedrooms 3
Full Baths 2
Year Built 1998
Annual Tax Amount $2,709
Tax Year 2024
Lot Size 3.580 Acres
Acres 3.58
Lot Dimensions 56X215X652X267X641
Property Description
Welcome to 4821 Brackenwood Lane, a charming 3-bedroom, 2-bathroom ranch-style home nestled on 3.58 acres in the peaceful Whitehall School District. Built in 1998, this home offers spacious living with cathedral ceilings in the kitchen, living room, and primary bedroom, creating an airy and open atmosphere throughout. The cozy gas fireplace in the living room is perfect for relaxing evenings with family and friends.
Enjoy unwinding in the sunroom or on the covered front porch, ideal for morning coffee or evening sunsets. The full, unfinished basement offers plenty of potential for extra living space or storage. A 2-stall attached garage and a 1.5-stall detached garage provide ample room for vehicles and outdoor equipment.
This property is equipped with underground sprinkling and offers complete privacy on a private road. Embrace the serene, country setting while still being close to everything Whitehall has to offer. offers complete privacy on a private road. Embrace the serene, country setting while still being close to everything Whitehall has to offer.
Location
State MI
County Muskegon
Area Muskegon County - M
Direction West on River Road, Right on Orshal Road, Left on Bard Road, Left on Jay Road take a left at the Dead on on Brackenwood Rd. All the way down. last on Road.
Rooms
Other Rooms Second Garage
Basement Full
Interior
Interior Features Ceiling Fan(s), Garage Door Opener
Heating Forced Air
Cooling Central Air
Fireplaces Number 1
Fireplaces Type Family Room, Gas Log
Fireplace true
Appliance Washer, Refrigerator, Oven, Microwave, Dryer, Dishwasher
Laundry Laundry Room, Main Level
Exterior
Exterior Feature Porch(es), Patio
Garage Detached, Attached
Garage Spaces 3.0
Utilities Available Phone Connected, Natural Gas Connected
Waterfront No
View Y/N No
Handicap Access 36 Inch Entrance Door
Garage Yes
Building
Lot Description Wooded, Cul-De-Sac
Story 1
Sewer Septic Tank
Water Well
Architectural Style Ranch
Structure Type Vinyl Siding
New Construction No
Schools
School District Whitehall
Others
Tax ID 06129200000340
Acceptable Financing Cash, FHA, VA Loan, Conventional
Listing Terms Cash, FHA, VA Loan, Conventional
Read Less Info
Want to know what your home might be worth? Contact us for a FREE valuation!

Our team is ready to help you sell your home for the highest possible price ASAP

"Molly's job is to find and attract mastery-based agents to the office, protect the culture, and make sure everyone is happy! "






