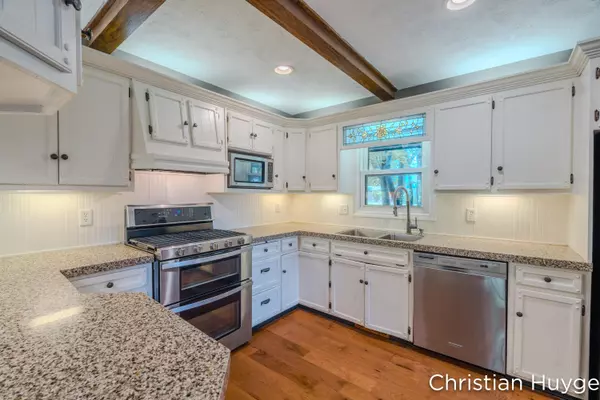$567,000
$599,000
5.3%For more information regarding the value of a property, please contact us for a free consultation.
5 Beds
4 Baths
1,904 SqFt
SOLD DATE : 10/18/2024
Key Details
Sold Price $567,000
Property Type Single Family Home
Sub Type Single Family Residence
Listing Status Sold
Purchase Type For Sale
Square Footage 1,904 sqft
Price per Sqft $297
Municipality Georgetown Twp
MLS Listing ID 24033150
Sold Date 10/18/24
Style Ranch
Bedrooms 5
Full Baths 3
Half Baths 1
Year Built 1972
Annual Tax Amount $3,703
Tax Year 2023
Lot Size 0.650 Acres
Acres 0.65
Lot Dimensions 214 x 132.31
Property Description
So many times, you have your needs met, but the extras just are not there. This 5 bed, 3.5 bath home gives you everything you need, but then adds a little here and there, and the cherries on top are everything you dreamed of. Sitting on 2 gorgeous lots (6745 and 6761 Brookwood) on Rush Creek this ranch style home allows for easy living all on one level, with a beautiful open concept with kitchen, living, and dining areas all in one. Enjoy the cozy gas fireplace, ease of main floor laundry, and the Zen like 3 seasons room overlooking Rush Creek. The en suite is massive with creek views, a large bath with dual sinks and skylight, and huge walk-in closet with convenient built in shelving. Two more bedrooms, each with large walk-in closets and another full bath give plenty of room and space for all. A half bath and slider down to the tiered deck that looks over the creek make the main level something special. Head to the lower level with large 2nd living space that includes gas fireplace, rec area, massive storage room, 2 large bedrooms, the 4th bath, and a 6th non-conforming bedroom/workout space/office or whatever your heart desires. Walk out through the slider and listen the soothing sounds of water constantly flowing, maybe catch a steelhead or 2 from the deck overlooking the water. Now it's time to relax next to the pool. The crystal clear 18 x 40 inground pool is 12 feet deep in the deep end, great for diving. The seating area allows for shade, or sunbathing at its finest and the tree coverage gives that privacy to allow you to feel away at a resort. The large pool house double into yard storage on the backside and backs up to a garden area along the water frontage. Want to add the final upgrade, there is 220 to add a hot tub both at the deck near the pool and also the deck at the house. What more could you ask for with this large 2 lot oasis that is convenient to Rivertown mall, highways, and sits in the Jenison school system. Come see this one-of-a-kind property today! for all. A half bath and slider down to the tiered deck that looks over the creek make the main level something special. Head to the lower level with large 2nd living space that includes gas fireplace, rec area, massive storage room, 2 large bedrooms, the 4th bath, and a 6th non-conforming bedroom/workout space/office or whatever your heart desires. Walk out through the slider and listen the soothing sounds of water constantly flowing, maybe catch a steelhead or 2 from the deck overlooking the water. Now it's time to relax next to the pool. The crystal clear 18 x 40 inground pool is 12 feet deep in the deep end, great for diving. The seating area allows for shade, or sunbathing at its finest and the tree coverage gives that privacy to allow you to feel away at a resort. The large pool house double into yard storage on the backside and backs up to a garden area along the water frontage. Want to add the final upgrade, there is 220 to add a hot tub both at the deck near the pool and also the deck at the house. What more could you ask for with this large 2 lot oasis that is convenient to Rivertown mall, highways, and sits in the Jenison school system. Come see this one-of-a-kind property today!
Location
State MI
County Ottawa
Area Grand Rapids - G
Direction From 196 get off on 44th and head west. Take the first right on Kenowa to Ravenswood. Head west on Ravenswood to Sunnybrook. Follow Sunnybrook around until it turns into Brookwood and take Brookwood to home.
Body of Water Rush Creek
Rooms
Basement Full, Walk-Out Access
Interior
Interior Features Ceiling Fan(s), Garage Door Opener, Wood Floor, Eat-in Kitchen, Pantry
Heating Forced Air
Cooling Central Air
Fireplaces Number 1
Fireplaces Type Family Room, Gas Log, Living Room
Fireplace true
Window Features Skylight(s),Replacement
Appliance Washer, Refrigerator, Range, Microwave, Dryer, Double Oven, Disposal, Dishwasher
Laundry Laundry Closet, Main Level
Exterior
Exterior Feature Porch(es), Patio, Deck(s), 3 Season Room
Garage Garage Faces Front, Garage Door Opener, Attached
Garage Spaces 2.0
Pool Outdoor/Inground
Waterfront Yes
Waterfront Description Stream/Creek
View Y/N No
Street Surface Paved
Garage Yes
Building
Lot Description Cul-De-Sac
Story 1
Sewer Public Sewer
Water Public
Architectural Style Ranch
Structure Type Brick,Wood Siding
New Construction No
Schools
School District Jenison
Others
Tax ID 70-14-24-424-007
Acceptable Financing Cash, Conventional
Listing Terms Cash, Conventional
Read Less Info
Want to know what your home might be worth? Contact us for a FREE valuation!

Our team is ready to help you sell your home for the highest possible price ASAP

"Molly's job is to find and attract mastery-based agents to the office, protect the culture, and make sure everyone is happy! "






