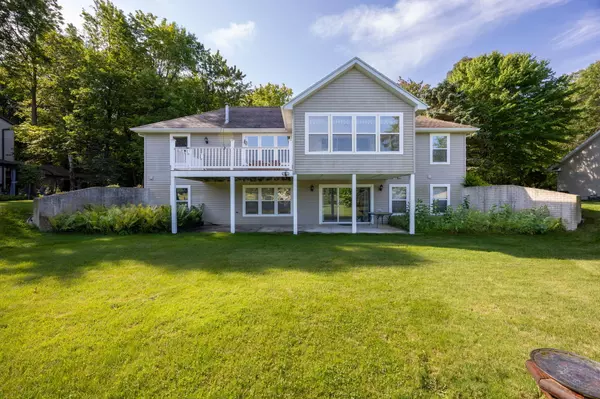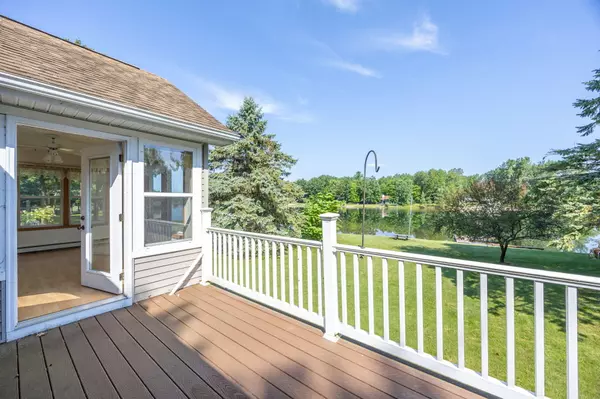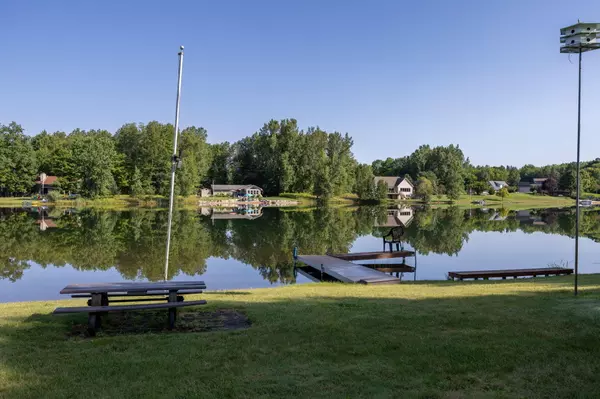$433,000
$460,000
5.9%For more information regarding the value of a property, please contact us for a free consultation.
3 Beds
3 Baths
1,488 SqFt
SOLD DATE : 10/25/2024
Key Details
Sold Price $433,000
Property Type Single Family Home
Sub Type Single Family Residence
Listing Status Sold
Purchase Type For Sale
Square Footage 1,488 sqft
Price per Sqft $290
Municipality Morton Twp
MLS Listing ID 24041613
Sold Date 10/25/24
Style Ranch
Bedrooms 3
Full Baths 3
HOA Fees $69/ann
HOA Y/N false
Year Built 1998
Annual Tax Amount $4,223
Tax Year 2024
Lot Size 0.400 Acres
Acres 0.4
Lot Dimensions 100x175
Property Description
Discover your lakeside sanctuary in Canadian Lakes with this stunning 3-bedroom, 3-bathroom ranch home, perfectly situated on the serene Lake Laura. This meticulously maintained property offers a unique blend of comfort, functionality, and outdoor enjoyment, all within a picturesque setting. Enjoy year-round views of the lake from the bright and inviting four seasons room, perfect for relaxing or entertaining guests in any weather. Explore your hobbies in two well-appointed wood shops located in the lower level, offering ample space for crafting, woodworking, and plenty of storage. Direct access to Lake Laura provides a peaceful retreat where you can enjoy kayaking, paddleboarding, and fishing right from your own dock. Don't miss out on this rare opportunity to own a lakeside gem
Location
State MI
County Mecosta
Area West Central - W
Direction 7 Mile to Clubhouse Drive West follow to Main street and turn left. Continue until you reach Edgewater and turn left.
Body of Water Lake Laura
Rooms
Basement Full, Walk-Out Access
Interior
Interior Features Ceiling Fan(s), Ceramic Floor, Water Softener/Owned, Whirlpool Tub
Heating Baseboard, Radiant
Fireplaces Type Living Room
Fireplace false
Window Features Insulated Windows,Window Treatments
Appliance Washer, Refrigerator, Range, Microwave, Dryer, Dishwasher
Laundry Laundry Room, Main Level
Exterior
Exterior Feature Balcony, Patio, Deck(s), 3 Season Room
Garage Garage Faces Front, Garage Door Opener, Attached
Garage Spaces 2.0
Utilities Available Natural Gas Available, Electricity Available, Cable Available, Broadband
Amenities Available Airport Landing Strip, Baseball Diamond, Beach Area, Campground, Clubhouse, Fitness Center, Golf Membership, Indoor Pool, Library, Meeting Room, Pets Allowed, Playground, Pool, Restaurant/Bar, Sauna, Security, Spa/Hot Tub, Storage, Tennis Court(s)
Waterfront Yes
Waterfront Description Lake
View Y/N No
Street Surface Paved
Garage Yes
Building
Lot Description Recreational, Golf Community
Story 1
Sewer Septic Tank
Water Well
Architectural Style Ranch
Structure Type Stone,Vinyl Siding
New Construction No
Schools
School District Chippewa Hills
Others
HOA Fee Include None
Tax ID 5411-193-379-000
Acceptable Financing Cash, FHA, VA Loan, Conventional
Listing Terms Cash, FHA, VA Loan, Conventional
Read Less Info
Want to know what your home might be worth? Contact us for a FREE valuation!

Our team is ready to help you sell your home for the highest possible price ASAP

"Molly's job is to find and attract mastery-based agents to the office, protect the culture, and make sure everyone is happy! "






