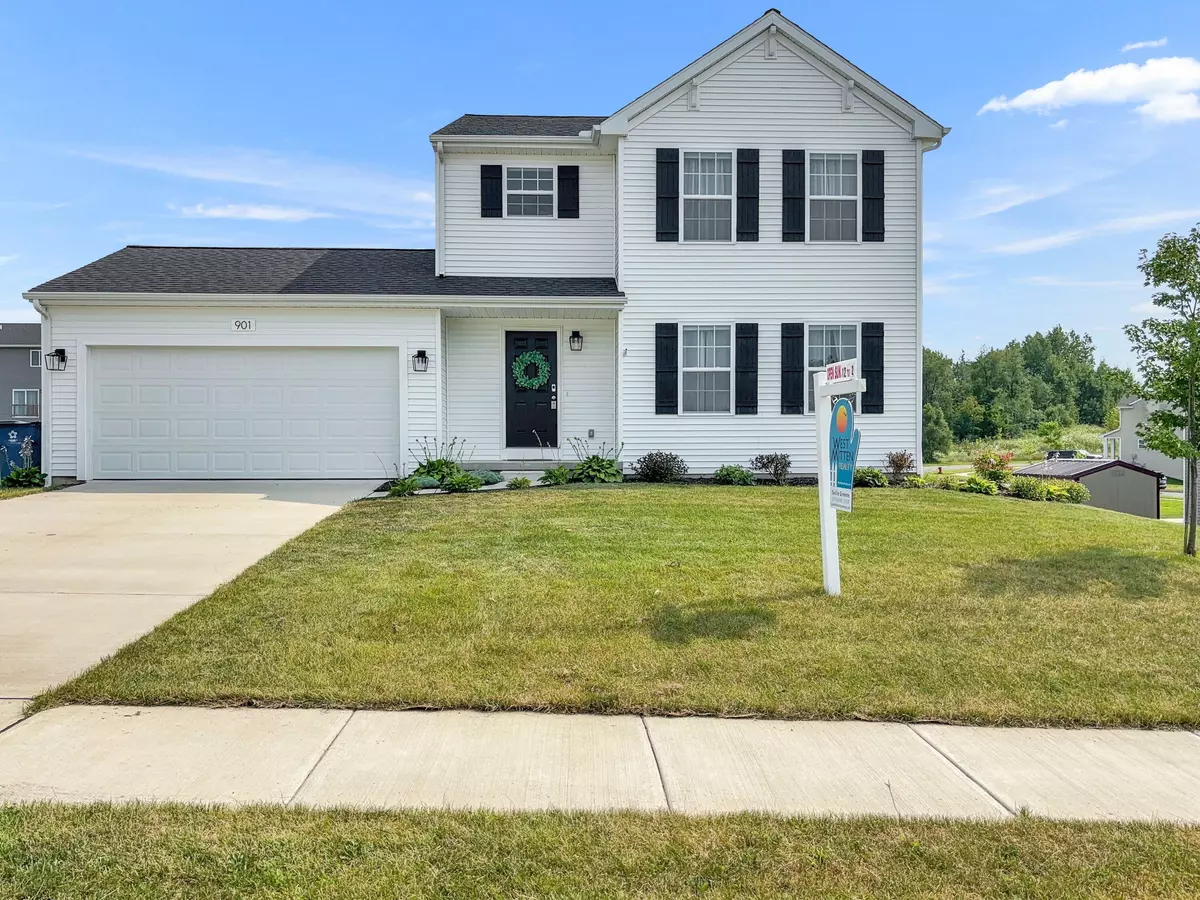$360,000
$369,900
2.7%For more information regarding the value of a property, please contact us for a free consultation.
4 Beds
3 Baths
1,830 SqFt
SOLD DATE : 10/28/2024
Key Details
Sold Price $360,000
Property Type Single Family Home
Sub Type Single Family Residence
Listing Status Sold
Purchase Type For Sale
Square Footage 1,830 sqft
Price per Sqft $196
Municipality Thornapple Twp
MLS Listing ID 24039366
Sold Date 10/28/24
Style Traditional
Bedrooms 4
Full Baths 2
Half Baths 1
Year Built 2020
Annual Tax Amount $7,274
Tax Year 2024
Lot Size 0.277 Acres
Acres 0.28
Lot Dimensions 85 x 144x 85 x 140
Property Description
Wonderful spacious home in a quiet cul-de-sac in Middleville. Better than new with landscape, finished w/o basement, oversized deck with steps to large backyard with wooden play set and adorable shed for all your extra toys:) Nice open concept living area that flows into the kitchen, perfect for entertaining. Main floor laundry is a plus and separate 1/2 bath. 4 bedrooms up which includes the owners suite with walk in closet and en suite. Lower level is a walkout where you will find a nice rec room, small hidden space behind the bookshelf with wine fridge and extra storage. Everything is 4 years new so no worries on replacing anything major. Move right in and enjoy grilling on your deck and campfires in the backyard when the crisp fall weather hits.Home is Walking distance to schools and hiking trails. Great neighborhood and area, check it out before it is gone!! Walking distance to schools and hiking trails. Great neighborhood and area, check it out before it is gone!!
Location
State MI
County Barry
Area Grand Rapids - G
Direction M-37 to Towne Centre Dr. to Oak Meadow Dr. to Oak Wind Ct.
Rooms
Basement Walk-Out Access
Interior
Interior Features Eat-in Kitchen, Pantry
Heating Forced Air
Cooling Central Air
Fireplace false
Window Features Insulated Windows
Appliance Washer, Refrigerator, Range, Microwave, Dryer, Dishwasher, Bar Fridge
Laundry Main Level
Exterior
Exterior Feature Play Equipment, Porch(es), Deck(s)
Garage Garage Door Opener
Garage Spaces 2.0
Utilities Available Natural Gas Connected
Waterfront No
View Y/N No
Garage Yes
Building
Lot Description Sidewalk, Cul-De-Sac
Story 2
Sewer Public Sewer
Water Public
Architectural Style Traditional
Structure Type Vinyl Siding
New Construction No
Schools
School District Thornapple Kellogg
Others
Tax ID 08-41-135-103-00
Acceptable Financing FHA, VA Loan, Rural Development, Conventional
Listing Terms FHA, VA Loan, Rural Development, Conventional
Read Less Info
Want to know what your home might be worth? Contact us for a FREE valuation!

Our team is ready to help you sell your home for the highest possible price ASAP

"Molly's job is to find and attract mastery-based agents to the office, protect the culture, and make sure everyone is happy! "






