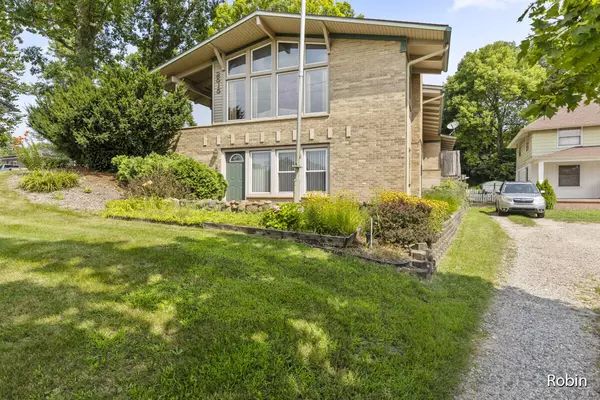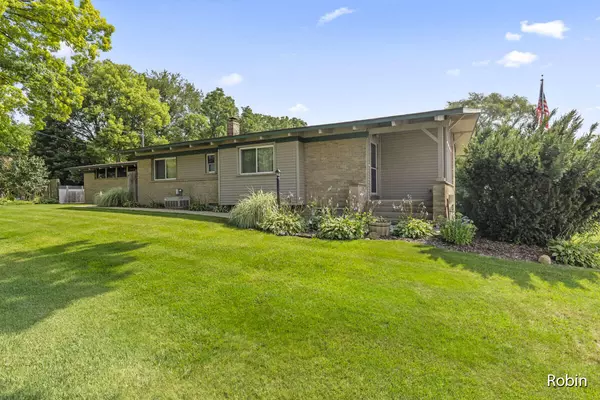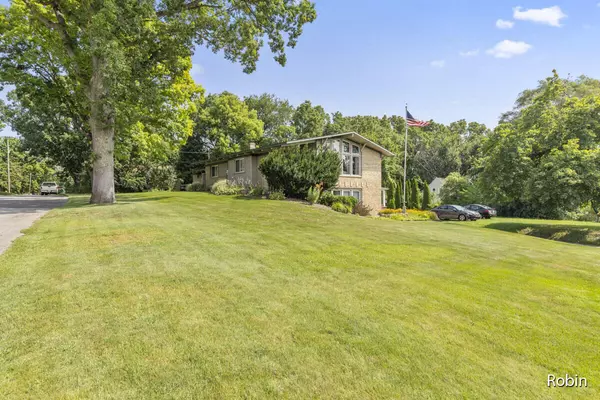$370,000
$379,900
2.6%For more information regarding the value of a property, please contact us for a free consultation.
5 Beds
3 Baths
1,536 SqFt
SOLD DATE : 10/08/2024
Key Details
Sold Price $370,000
Property Type Single Family Home
Sub Type Single Family Residence
Listing Status Sold
Purchase Type For Sale
Square Footage 1,536 sqft
Price per Sqft $240
Municipality City of Grand Rapids
MLS Listing ID 24038006
Sold Date 10/08/24
Style Ranch
Bedrooms 5
Full Baths 2
Half Baths 1
Year Built 1965
Annual Tax Amount $2,609
Tax Year 2024
Lot Size 0.391 Acres
Acres 0.39
Lot Dimensions 74x230
Property Description
Discover the charm of historic charm and modern convenience in this stunning 5 bedroom home located in the highly desired Kenowa School District. This unique property, once a rectory for the nearby church, offers an abundance of space and character. There is plenty of room for family, guests or even a home office. Enjoy cooking in the modern updated kitchen with eating area and a formal dining space. Convenience is at your fingertips with main floor laundry and a separate 1/2 bath. Gorgeous wood ceilings add warmth and character to living room and dining space. Cozy up to one of the two fireplaces (lower level has an insert) , perfect for those chilly evenings. With plenty of room to spread out this home is ideal for entertaining or simply relaxing. Don't miss this opportunity to own this one of a kind home with its rich history and modern updates. Seller reserves LR and LL FR tv mounts and TV's, shelf in NW bedroom (south wall). and a separate 1/2 bath. Gorgeous wood ceilings add warmth and character to living room and dining space. Cozy up to one of the two fireplaces (lower level has an insert) , perfect for those chilly evenings. With plenty of room to spread out this home is ideal for entertaining or simply relaxing. Don't miss this opportunity to own this one of a kind home with its rich history and modern updates. Seller reserves LR and LL FR tv mounts and TV's, shelf in NW bedroom (south wall).
Location
State MI
County Kent
Area Grand Rapids - G
Direction Alpine to Hillside Drive, East to Home.
Rooms
Basement Walk-Out Access
Interior
Interior Features Ceiling Fan(s), Garage Door Opener, Eat-in Kitchen, Pantry
Heating Forced Air
Cooling Central Air
Fireplaces Number 2
Fireplaces Type Living Room, Recreation Room
Fireplace true
Window Features Replacement
Appliance Washer, Refrigerator, Range, Microwave, Dryer, Dishwasher
Laundry Laundry Room, Main Level
Exterior
Garage Garage Faces Side, Garage Door Opener, Attached
Garage Spaces 2.0
Utilities Available Natural Gas Connected
Waterfront No
View Y/N No
Garage Yes
Building
Lot Description Corner Lot
Story 1
Sewer Private Sewer
Water Private Water
Architectural Style Ranch
Structure Type Brick,Vinyl Siding
New Construction No
Schools
School District Kenowa Hills
Others
Tax ID 41-13-12-154-008
Acceptable Financing Cash, FHA, VA Loan, Conventional
Listing Terms Cash, FHA, VA Loan, Conventional
Read Less Info
Want to know what your home might be worth? Contact us for a FREE valuation!

Our team is ready to help you sell your home for the highest possible price ASAP

"Molly's job is to find and attract mastery-based agents to the office, protect the culture, and make sure everyone is happy! "






