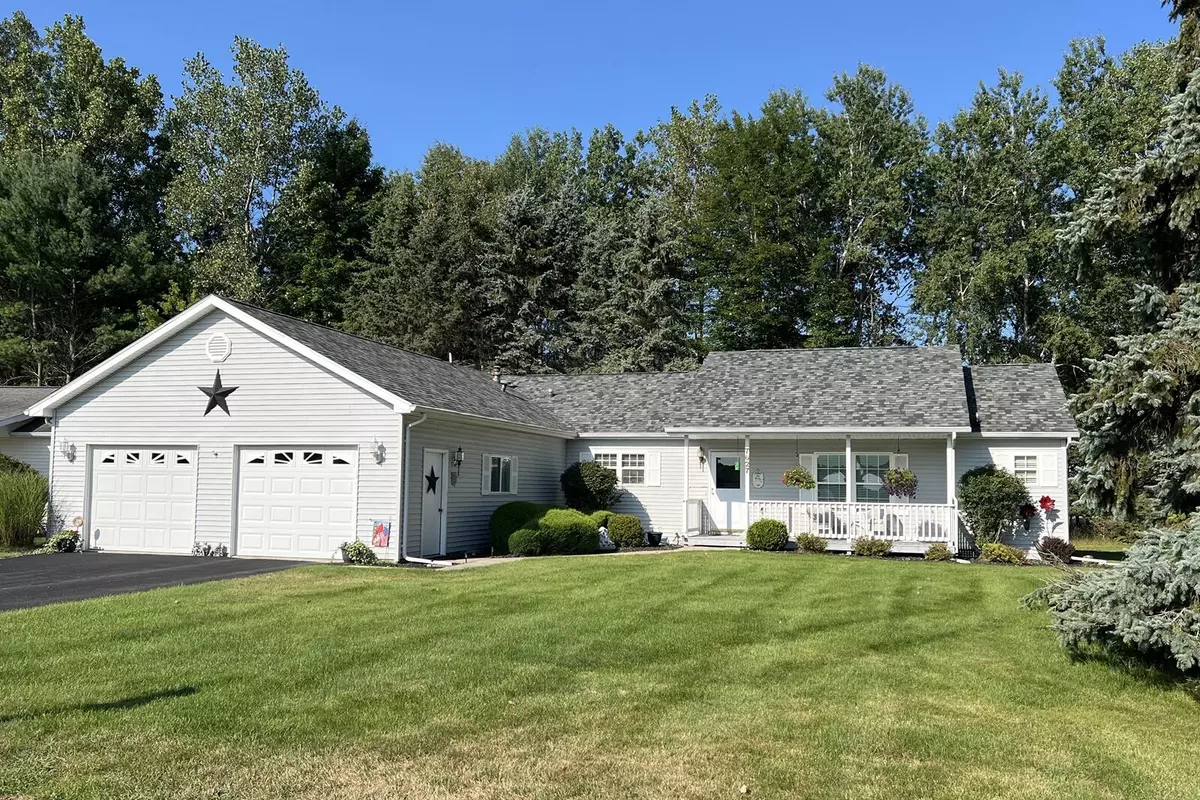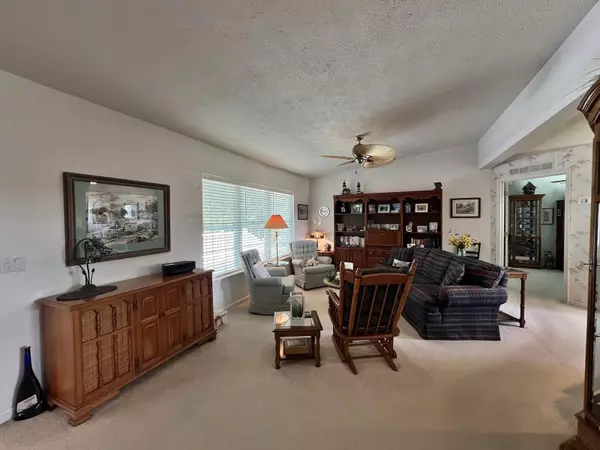$170,000
$179,000
5.0%For more information regarding the value of a property, please contact us for a free consultation.
3 Beds
2 Baths
1,816 SqFt
SOLD DATE : 10/25/2024
Key Details
Sold Price $170,000
Property Type Single Family Home
Sub Type Single Family Residence
Listing Status Sold
Purchase Type For Sale
Square Footage 1,816 sqft
Price per Sqft $93
Municipality Morton Twp
MLS Listing ID 24042115
Sold Date 10/25/24
Style Ranch
Bedrooms 3
Full Baths 2
HOA Fees $675
HOA Y/N true
Year Built 2002
Annual Tax Amount $283
Tax Year 2024
Property Description
Welcome to this beautiful 3 bedrooms 2 full baths ranch home located in the 55 and over Sunset Shores Community in Canadian Lakes. The split floor plan has a large master suite with walk in closet, full bath and additional sitting or office area. Two additional bedrooms and full bath are at the other end of the house. The open eat in kitchen with island and pantry along with the formal dining room and large great room makes entertaining easy. The inviting four-season room leads to a large deck with an automatic awning that offers shade as you enjoy sitting and overlooking a beautiful back yard with trees and privacy. The oversized garage and large bonus room add to this wonderful home Enjoy using the community club house for fun times with other residents, a workout room and much more. Boat docking two blocks away. Add to that all the amenities of Canadian Lakes and it adds up a wonderful place to live! Enjoy using the community club house for fun times with other residents, a workout room and much more. Boat docking two blocks away. Add to that all the amenities of Canadian Lakes and it adds up a wonderful place to live!
Location
State MI
County Mecosta
Area West Central - W
Direction Pierce Rd to Sunset Shores
Rooms
Basement Crawl Space
Interior
Interior Features Ceiling Fan(s), Kitchen Island, Pantry
Heating Forced Air
Cooling Central Air
Fireplace false
Appliance Washer, Refrigerator, Range, Microwave, Dryer, Dishwasher
Laundry Main Level
Exterior
Exterior Feature Deck(s)
Garage Garage Faces Front, Attached
Garage Spaces 2.0
Utilities Available Natural Gas Connected, High-Speed Internet
Amenities Available Airport Landing Strip, Baseball Diamond, Beach Area, Cable TV, Campground, Clubhouse, Fitness Center, Golf Membership, Indoor Pool, Library, Meeting Room, Pets Allowed, Playground, Pool, Restaurant/Bar, Sauna, Security, Spa/Hot Tub, Storage, Tennis Court(s), Trail(s), Boat Launch
Waterfront No
Waterfront Description Lake,Pond
View Y/N No
Garage Yes
Building
Lot Description Level, Recreational, Sidewalk, Leased Land, Golf Community
Story 1
Sewer Septic Tank
Water Public
Architectural Style Ranch
Structure Type Vinyl Siding
New Construction No
Schools
School District Chippewa Hills
Others
HOA Fee Include Water,Trash
Tax ID 5411929003002
Acceptable Financing Cash
Listing Terms Cash
Read Less Info
Want to know what your home might be worth? Contact us for a FREE valuation!

Our team is ready to help you sell your home for the highest possible price ASAP

"Molly's job is to find and attract mastery-based agents to the office, protect the culture, and make sure everyone is happy! "






