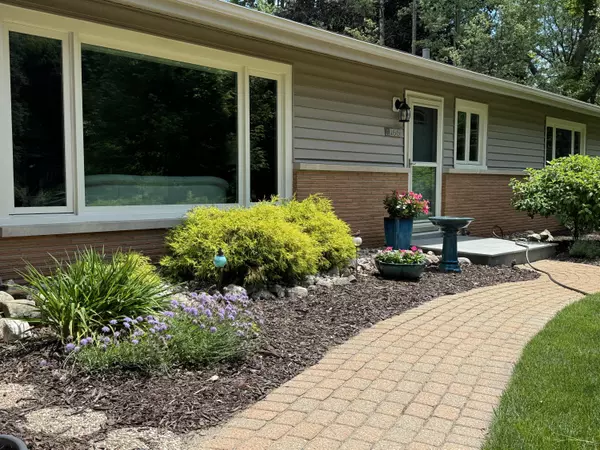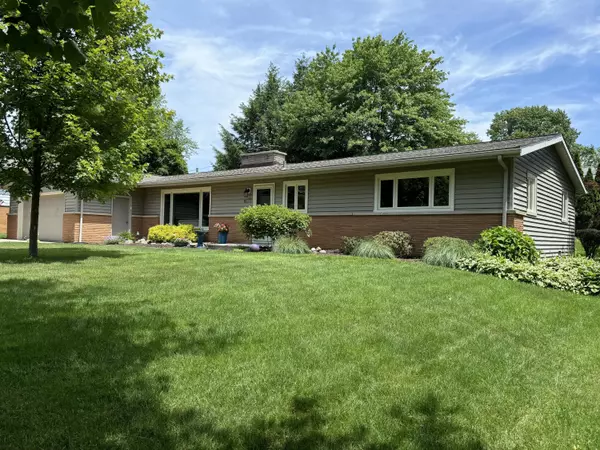$329,000
$329,000
For more information regarding the value of a property, please contact us for a free consultation.
4 Beds
2 Baths
1,944 SqFt
SOLD DATE : 11/05/2024
Key Details
Sold Price $329,000
Property Type Single Family Home
Sub Type Single Family Residence
Listing Status Sold
Purchase Type For Sale
Square Footage 1,944 sqft
Price per Sqft $169
Municipality Battle Creek City
Subdivision Country Club Hills
MLS Listing ID 24051612
Sold Date 11/05/24
Style Ranch
Bedrooms 4
Full Baths 1
Half Baths 1
HOA Fees $2/ann
HOA Y/N true
Year Built 1959
Annual Tax Amount $4,482
Tax Year 2024
Lot Size 0.335 Acres
Acres 0.34
Lot Dimensions 98 x 149
Property Description
This home in the Lakeview School District is a testament to pride of ownership. The homeowner has diligently maintained the property and has made several updates, including Renewal by Andersen windows (2021), a new roof (2024), gutter guards (2024), new A/C (2024), a concrete driveway (2018), and a furnace humidifier (2020). The house features three spacious bedrooms, new hardwood flooring and carpet, 1.5 bathrooms, a generous living room with a gas log fireplace, a dining room with a large window overlooking the backyard, a beautifully updated bathroom, and a new kitchen with additional dining space, ample cupboard, and countertop space. Adjacent to the kitchen is a cozy family room that leads out to the backyard through a slider, which includes a nice-sized patio. There is a two-car attached garage, and the basement offers a large recreation room with a fireplace, a potential fourth bedroom, and a workshop with an additional shower. The professionally maintained landscaping and pond in the yard are a must-see. The home is conveniently located near I-94, shopping, and the elementary school. Call to schedule a tour There is a two-car attached garage, and the basement offers a large recreation room with a fireplace, a potential fourth bedroom, and a workshop with an additional shower. The professionally maintained landscaping and pond in the yard are a must-see. The home is conveniently located near I-94, shopping, and the elementary school. Call to schedule a tour
Location
State MI
County Calhoun
Area Battle Creek - B
Direction From Minges and Capital Ave. S.W. go East on Minges and then North on Lincoln Hill Dr. and follow to home.
Rooms
Basement Crawl Space, Partial
Interior
Interior Features Ceiling Fan(s), Ceramic Floor, Garage Door Opener, Humidifier, Water Softener/Owned, Wood Floor, Eat-in Kitchen
Heating Baseboard, Forced Air
Cooling Central Air
Fireplaces Number 2
Fireplaces Type Gas Log, Living Room, Recreation Room
Fireplace true
Window Features Screens,Replacement,Window Treatments
Appliance Washer, Refrigerator, Range, Oven, Microwave, Dryer, Dishwasher
Laundry In Basement
Exterior
Exterior Feature Patio
Parking Features Attached
Garage Spaces 2.0
Utilities Available Natural Gas Available, Electricity Available, Cable Available, Phone Connected, Natural Gas Connected, Storm Sewer, Public Water, Public Sewer
View Y/N No
Street Surface Paved
Handicap Access Rocker Light Switches, 36 Inch Entrance Door, 42 in or + Hallway, Accessible Kitchen, Accessible M Flr Half Bath, Accessible Mn Flr Full Bath, Accessible Entrance
Garage Yes
Building
Lot Description Level
Story 1
Sewer Public Sewer
Water Public
Architectural Style Ranch
Structure Type Brick,Vinyl Siding
New Construction No
Schools
Middle Schools Lakeview Middle School
High Schools Lakeview High School
School District Lakeview-Calhoun Co
Others
HOA Fee Include Lawn/Yard Care
Tax ID 2325040200
Acceptable Financing Cash, Conventional
Listing Terms Cash, Conventional
Read Less Info
Want to know what your home might be worth? Contact us for a FREE valuation!

Our team is ready to help you sell your home for the highest possible price ASAP

"Molly's job is to find and attract mastery-based agents to the office, protect the culture, and make sure everyone is happy! "






