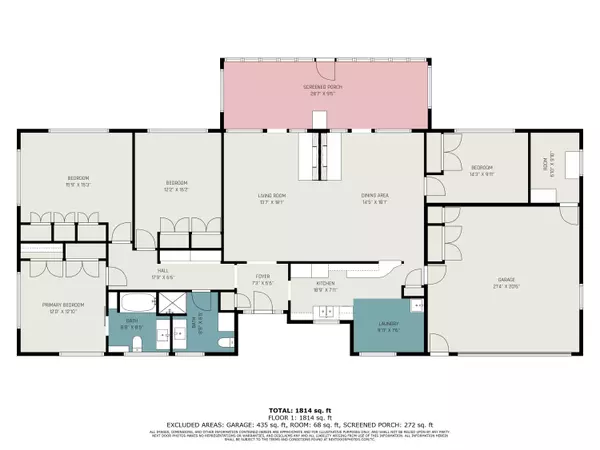$300,000
$300,000
For more information regarding the value of a property, please contact us for a free consultation.
4 Beds
2 Baths
1,962 SqFt
SOLD DATE : 11/04/2024
Key Details
Sold Price $300,000
Property Type Single Family Home
Sub Type Single Family Residence
Listing Status Sold
Purchase Type For Sale
Square Footage 1,962 sqft
Price per Sqft $152
Municipality Norton Shores City
MLS Listing ID 24046324
Sold Date 11/04/24
Style Ranch
Bedrooms 4
Full Baths 2
Year Built 1956
Annual Tax Amount $6,289
Tax Year 2024
Lot Size 0.490 Acres
Acres 0.49
Lot Dimensions 106 x 200
Property Description
Charming Mid-Century Home in Crestwood - A Perfect Blend of Classic and Modern!
Welcome to 1926 Crestwood Lane, a beautifully maintained mid-century gem offering timeless appeal with modern conveniences. This inviting 4-bedroom, 2-bathroom home boasts a thoughtful layout and stylish updates that make it perfect for both relaxation and entertaining.
Step inside to discover the warm ambiance created by a two-sided fireplace that gracefully separates the living and dining areas. The luxury vinyl plank flooring flows seamlessly throughout, adding a touch of contemporary elegance. the
kitchen features ample storage and modern finishes that make cooking a pleasure. Adjacent to the kitchen, you'll find a cozy enclosed porch with t&g ceilings - an ideal spot for year-round gatherings with a grill for those summer barbecues.
Enjoy the convenience of a main floor laundry room, making chores a breeze. The spacious bedrooms offer comfortable retreats, while the two full baths are stylishly appointed.
Outside, the expansive backyard awaits, complete with a patio for outdoor dining and a practical storage shed. Whether you're gardening, playing with pets, or simply enjoying the serene surroundings, this backyard is sure to be a favorite spot.
Don't miss your chance to own this exquisite mid-century home, where classic charm meets modern comfort. Schedule a viewing today and experience the allure of Crestwood living! Buyer and buyer's agent to verify all information. an ideal spot for year-round gatherings with a grill for those summer barbecues.
Enjoy the convenience of a main floor laundry room, making chores a breeze. The spacious bedrooms offer comfortable retreats, while the two full baths are stylishly appointed.
Outside, the expansive backyard awaits, complete with a patio for outdoor dining and a practical storage shed. Whether you're gardening, playing with pets, or simply enjoying the serene surroundings, this backyard is sure to be a favorite spot.
Don't miss your chance to own this exquisite mid-century home, where classic charm meets modern comfort. Schedule a viewing today and experience the allure of Crestwood living! Buyer and buyer's agent to verify all information.
Location
State MI
County Muskegon
Area Muskegon County - M
Direction Seminole West to Lake Harbor Rd, South to Crestwood, West to home.
Rooms
Other Rooms Shed(s)
Basement Slab
Interior
Interior Features Garage Door Opener
Heating Hot Water
Fireplaces Number 1
Fireplaces Type Living Room
Fireplace true
Window Features Screens
Laundry Main Level
Exterior
Exterior Feature Patio, 3 Season Room
Garage Garage Faces Front, Attached
Garage Spaces 2.0
Utilities Available Phone Available, Natural Gas Available, Electricity Available, Cable Available, Phone Connected, Natural Gas Connected, Cable Connected, Public Water, Public Sewer, Broadband
Waterfront No
View Y/N No
Street Surface Paved
Garage Yes
Building
Story 1
Sewer Public Sewer
Water Public
Architectural Style Ranch
Structure Type Brick
New Construction No
Schools
School District Mona Shores
Others
Tax ID 6127575000003200
Acceptable Financing Cash, FHA, VA Loan, Conventional
Listing Terms Cash, FHA, VA Loan, Conventional
Read Less Info
Want to know what your home might be worth? Contact us for a FREE valuation!

Our team is ready to help you sell your home for the highest possible price ASAP

"Molly's job is to find and attract mastery-based agents to the office, protect the culture, and make sure everyone is happy! "






