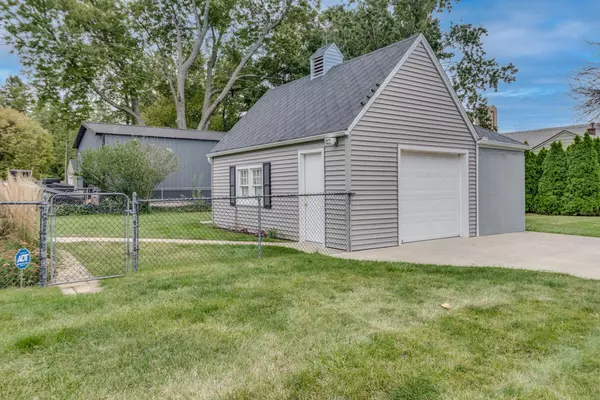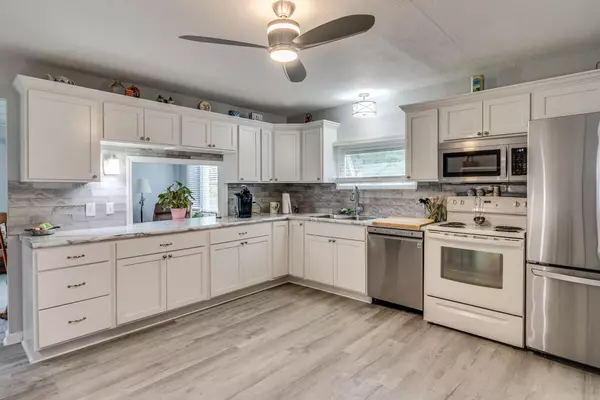$175,000
$175,000
For more information regarding the value of a property, please contact us for a free consultation.
3 Beds
2 Baths
1,380 SqFt
SOLD DATE : 11/08/2024
Key Details
Sold Price $175,000
Property Type Single Family Home
Sub Type Single Family Residence
Listing Status Sold
Purchase Type For Sale
Square Footage 1,380 sqft
Price per Sqft $126
Municipality Battle Creek City
MLS Listing ID 24051395
Sold Date 11/08/24
Style Cape Cod
Bedrooms 3
Full Baths 1
Half Baths 1
Year Built 1940
Annual Tax Amount $2,102
Tax Year 2024
Lot Size 10,498 Sqft
Acres 0.24
Lot Dimensions 66x158
Property Description
This lovely cape cod home has so many nice extras! A bonus room off the back of the house, a remodeled kitchen and bath, main floor laundry and newer flooring. One bedroom and one full bath on the main level and two bedrooms and a half bath upstairs. Great built-in storage upstairs! The basement is partially finished for added living space with plenty of storage. The exterior updates occurred in 2020 with a new roof and siding. The garage has bonus space for a possible workshop. All this and a fenced backyard! More questions? Contact me, I am happy to help.
Location
State MI
County Calhoun
Area Battle Creek - B
Direction Corner of Highland Blvd and 24th Street
Rooms
Basement Full
Interior
Interior Features Garage Door Opener, Security System, Eat-in Kitchen, Pantry
Heating Forced Air
Cooling Central Air
Fireplace false
Window Features Replacement
Appliance Washer, Refrigerator, Range, Microwave, Dryer, Dishwasher
Laundry In Kitchen, Main Level
Exterior
Exterior Feature Fenced Back, Porch(es)
Parking Features Garage Door Opener, Detached
Garage Spaces 1.0
Utilities Available Phone Available, Natural Gas Available, Electricity Available, Cable Available, Phone Connected, Natural Gas Connected, Cable Connected, Storm Sewer, Public Water, Public Sewer, Broadband, High-Speed Internet
View Y/N No
Street Surface Paved
Garage Yes
Building
Lot Description Corner Lot
Story 2
Sewer Public Sewer
Water Public
Architectural Style Cape Cod
Structure Type Vinyl Siding
New Construction No
Schools
School District Lakeview-Calhoun Co
Others
Tax ID 139310225640
Acceptable Financing Cash, FHA, VA Loan, MSHDA, Conventional
Listing Terms Cash, FHA, VA Loan, MSHDA, Conventional
Read Less Info
Want to know what your home might be worth? Contact us for a FREE valuation!

Our team is ready to help you sell your home for the highest possible price ASAP

"Molly's job is to find and attract mastery-based agents to the office, protect the culture, and make sure everyone is happy! "






