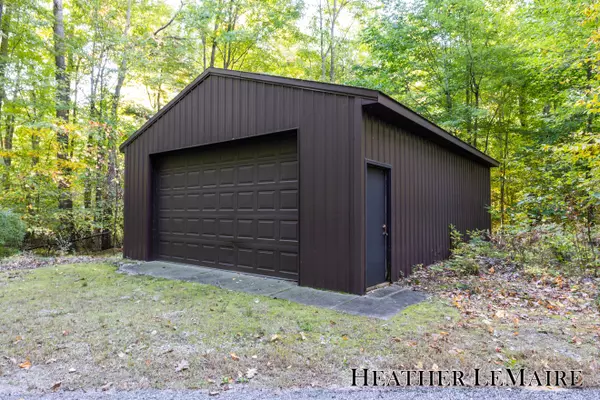$437,000
$439,900
0.7%For more information regarding the value of a property, please contact us for a free consultation.
3 Beds
3 Baths
1,498 SqFt
SOLD DATE : 11/18/2024
Key Details
Sold Price $437,000
Property Type Single Family Home
Sub Type Single Family Residence
Listing Status Sold
Purchase Type For Sale
Square Footage 1,498 sqft
Price per Sqft $291
Municipality Ashland Twp
MLS Listing ID 24053470
Sold Date 11/18/24
Style Ranch
Bedrooms 3
Full Baths 3
Year Built 1979
Annual Tax Amount $1,975
Tax Year 2023
Lot Size 10.000 Acres
Acres 10.0
Lot Dimensions 340x1314
Property Description
Welcome to your 10-acre wooded oasis, complete with spacious 24x32 pole barn and a decorative pond. This stunning 3-bedroom, 3-bathroom walkout ranch offers everything you could want and more! Nestled in a peaceful clearing surrounded by trees, the fall colors provide a magazine-worthy backdrop right outside your windows. Inside, enjoy main-level living with the primary en suite and laundry room conveniently located on the main floor. The kitchen is a true showstopper, featuring white cabinets, quartz countertops, a marble backsplash, and heated tile floors. With serene wooded views, ample outdoor space, and almost 3000 square feet of interior living space, this one checks all the boxes! Dual heat source (propane with a backup wood furnace) The walk-out lower level has a rec room, game room/office and the third bedroom and third full bathroom. A hunters dream property! Ideal location less than 45 minutes from Grand Rapids and just minutes away from the beautiful Muskegon River, perfect for fishing, kayaking and more! Set up your private showing and see all this beautiful home has to offer! rec room, game room/office and the third bedroom and third full bathroom. A hunters dream property! Ideal location less than 45 minutes from Grand Rapids and just minutes away from the beautiful Muskegon River, perfect for fishing, kayaking and more! Set up your private showing and see all this beautiful home has to offer!
Location
State MI
County Newaygo
Area Grand Rapids - G
Direction Gordon Ave to 104th to Felch
Rooms
Other Rooms Pole Barn
Basement Walk-Out Access
Interior
Interior Features Ceiling Fan(s), Ceramic Floor, LP Tank Rented, Satellite System, Water Softener/Owned, Kitchen Island
Heating Forced Air
Cooling Central Air
Fireplaces Number 2
Fireplaces Type Formal Dining, Gas Log, Recreation Room, Wood Burning
Fireplace true
Window Features Skylight(s)
Appliance Washer, Trash Compactor, Refrigerator, Range, Microwave, Dryer, Disposal, Dishwasher
Laundry Laundry Room, Main Level
Exterior
Exterior Feature Patio, Deck(s)
Garage Garage Faces Front, Attached
Garage Spaces 2.0
Waterfront No
View Y/N No
Street Surface Paved
Garage Yes
Building
Lot Description Wooded, Rolling Hills
Story 1
Sewer Septic Tank
Water Well
Architectural Style Ranch
Structure Type Aluminum Siding
New Construction No
Schools
School District Grant
Others
Tax ID 22-02-100-012
Acceptable Financing Cash, Conventional
Listing Terms Cash, Conventional
Read Less Info
Want to know what your home might be worth? Contact us for a FREE valuation!

Our team is ready to help you sell your home for the highest possible price ASAP

"Molly's job is to find and attract mastery-based agents to the office, protect the culture, and make sure everyone is happy! "






